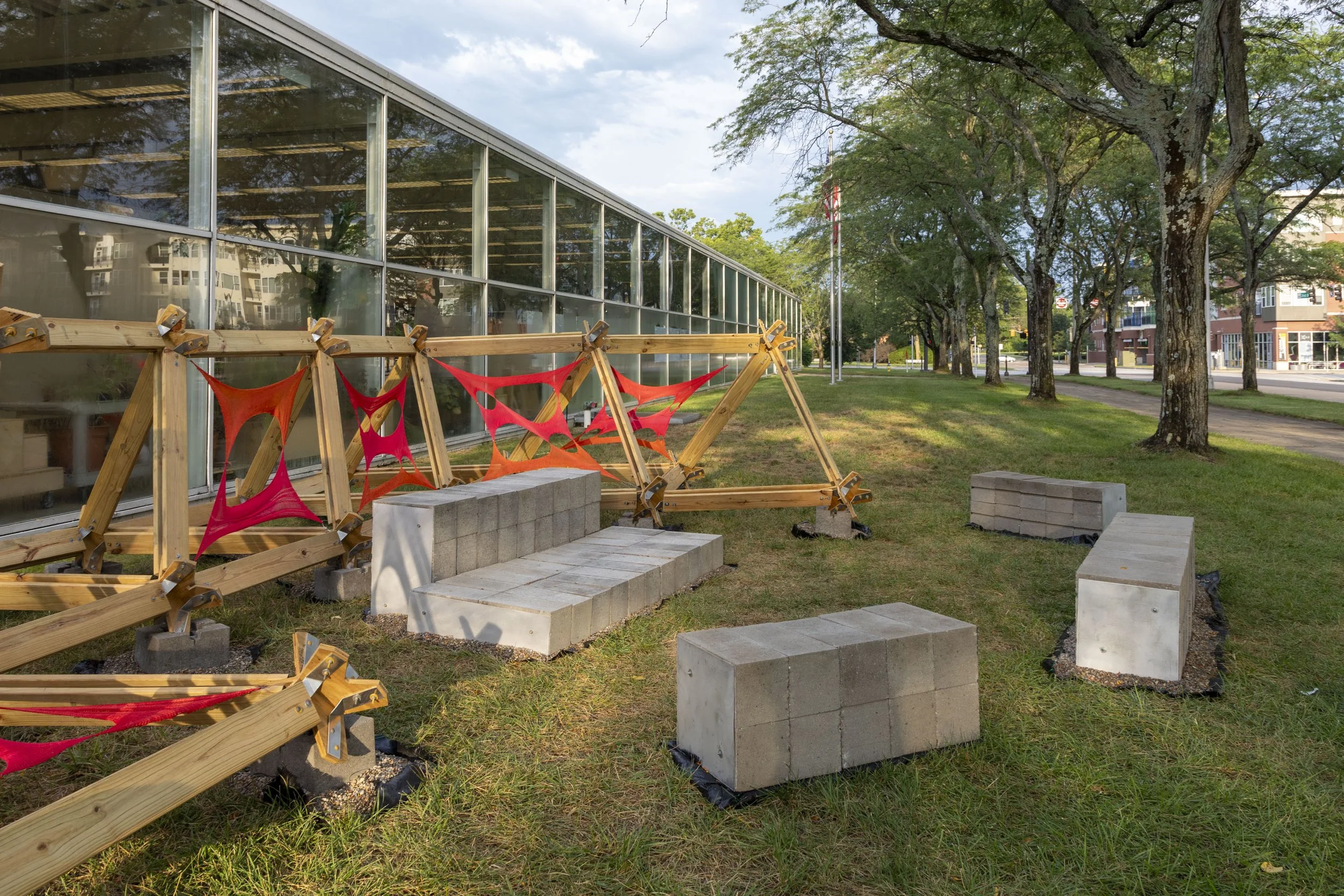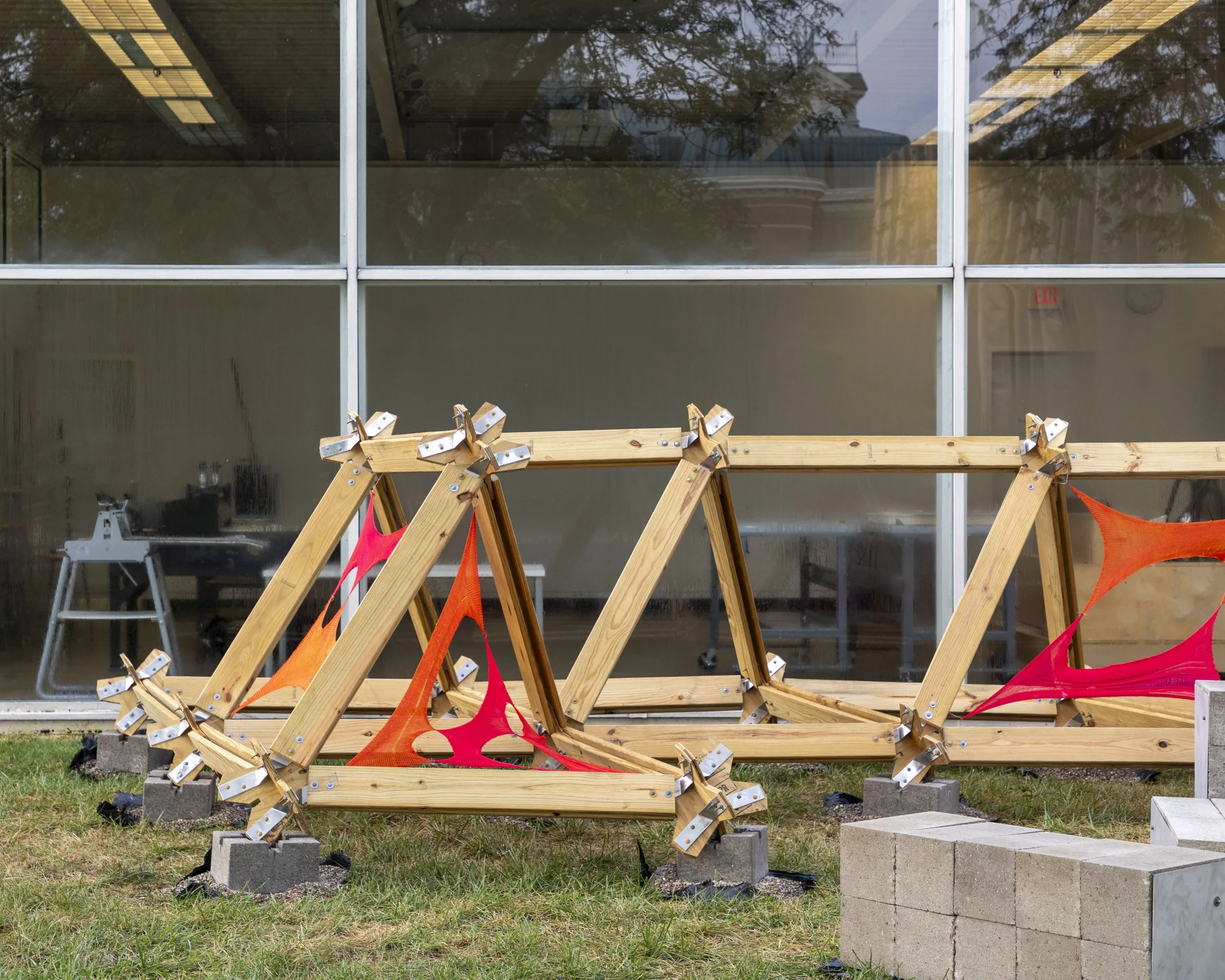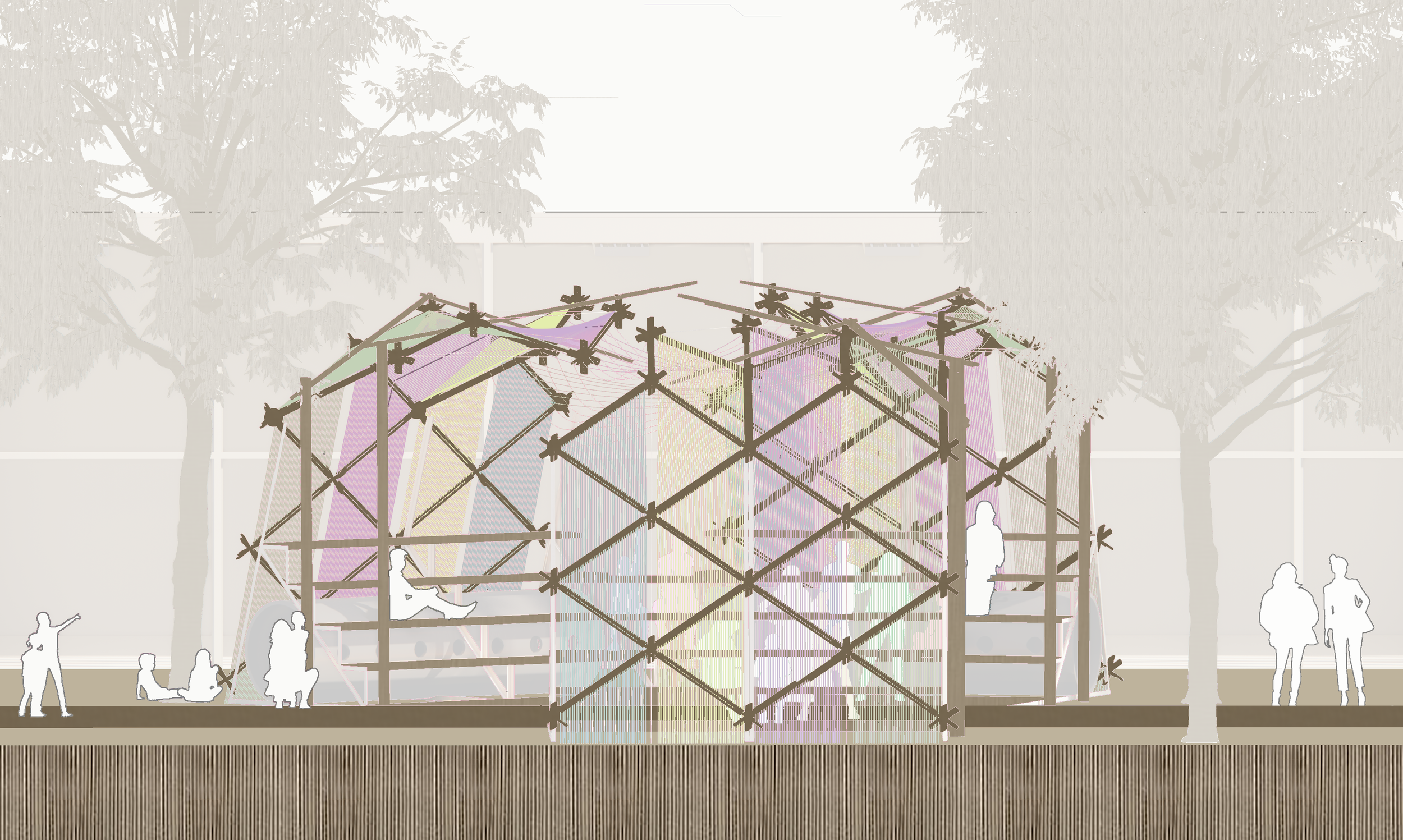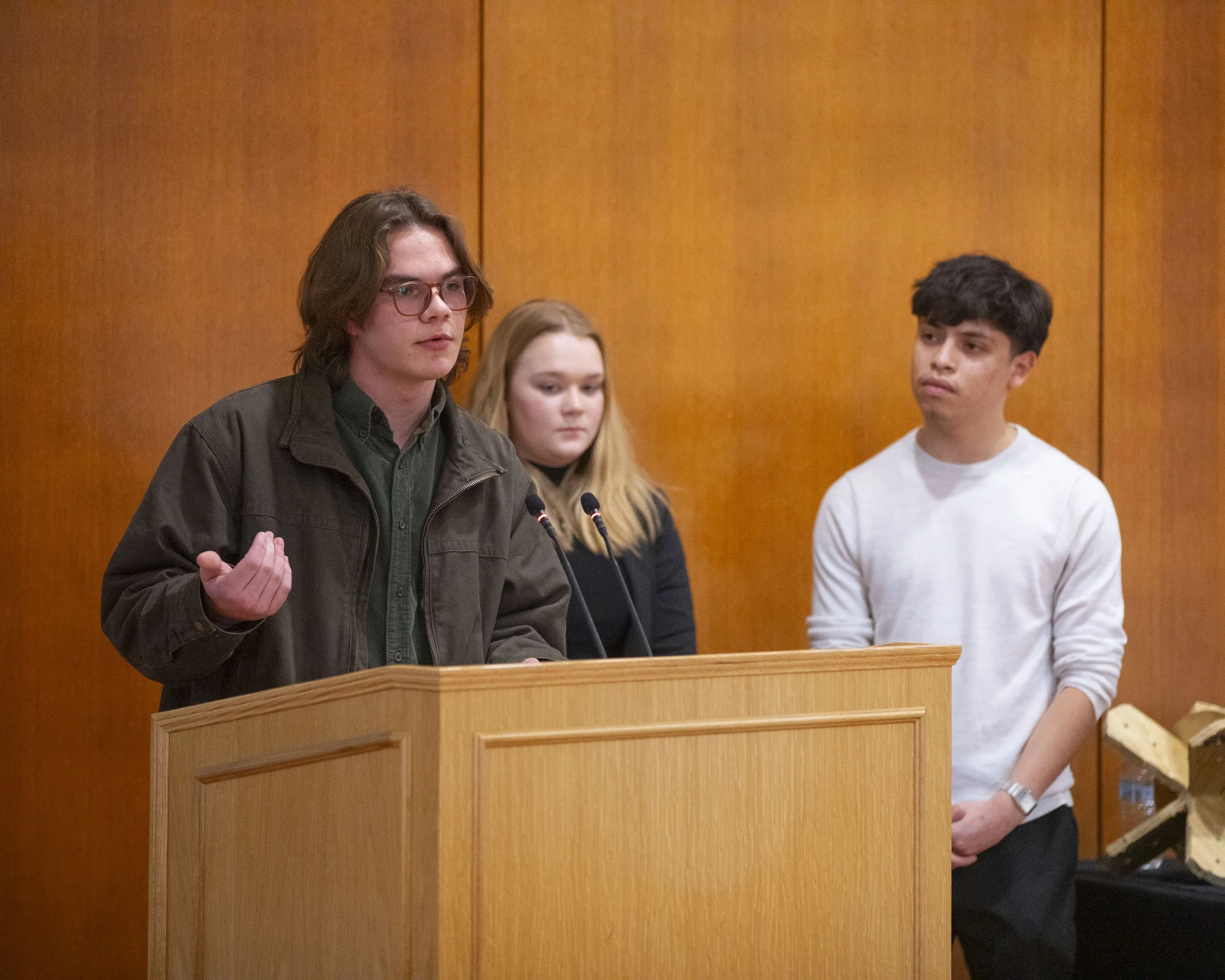Design Education Team
Advised by Indiana University’s Sidney and Lois Eskenazi School of Art, Architecture + Design professor Spencer Steenblik
High School students from Brown, Bartholomew, Jackson, and Decatur Counties in Indiana from the Bartholomew County School Corporation’s C4 Columbus Area Career Connection program, and graduate students from the J. Irwin Miller Architecture Program
Valence led by Spencer Steenblik
Valence was designed by the Design Education Team, a collaboration between Indiana University and high school students from the Columbus Area Career Connection (C4) program, under the joint leadership of Professor R. Spencer Steenblik of Indiana University and C4 instructor Darin Johnson.
The project draws inspiration from chemical valence bonds and carbon molecular structures, incorporating these principles into its design through a patent-pending [Xyl]ode Joint system. The installation features modular, sustainable wood construction for rapid reuse and bright, colorful details.
Throughout the day, the structure serves multiple functions: a morning exercise space, an outdoor classroom for architecture students, a gathering place for groups, and an evening social hub. Its design pays homage to Columbus' architectural heritage while fostering new community connections.
The Design Education Team emphasizes hands-on learning, with university students mentoring high school students. This collaborative approach integrates advanced computational design tools with practical craftsmanship, creating opportunities for sustainable innovation and community engagement.
The pavilion's sustainable design ensures its legacy beyond the exhibition period, with components that can be recycled, biodegraded, or repurposed for placemaking initiatives in nearby communities.
Location: Columbus, Indiana
Site: J. Irwin Miller Architecture Program
Partner: Bartholomew County School Corporation (BCSC) C4 Columbus Area Career Connection
Site Accessibility: The exhibit is located on a grassy area, a few feet off the sidewalk. The grass may be uneven and damp due to weather. It can also be seen clearly from the sidewalk.




Presented by
Cummins Inc.
Site
J. Irwin Miller Architecture Program
Partner
Columbus Area Career Connection (C4)
Materials
CNC-cut pressure-treated plywood, Pressbreak aluminum straps, Concrete deck block & CMU, compression ratchet straps, Webbing straps, Geo cloth, Gravel
Team
R. Spencer Steenblik, Darin Johnson, Alireza Alikaei, Jonathan Hill, Virginia Melnyk, Elizabeth Alderfer, Haniel Cruz, Jonathan Ruch, Sarah Morales, Elaina Penrod, Alex DePaul
Fabrication Support
Ana Meza, Alireza Lahijanian, Kevin Potter, Columbus Propeller, Inc.
Additional Support
The Comprehensive Design Program & Ezkenazi School of Art, Architecture + Design at Indiana University Bloomington, Juhong Park, Katahdin Engineering, LLC, Louis Joyner Architect
Learn more and watch the short animated video of Valence.
Installation Credits
Meet the Instructors
-

Spencer Steenblik
Advisor, High School Design Education Team
Professor, Sidney and Lois Eskenazi School of Art, Architecture + DesignR. Spencer Steenblik is a registered architect in New York and has spent 20 years helping people optimize their spaces. His work blends vernacular and advanced digital processes through an equitable, interdisciplinary, and sustainable approach, creating urban intricacy and inspiring, interactive spaces. Steenblik has spoken globally at universities like MIT, Tongji, and Yonsei. He holds an academic role at Indiana University's Eskenazi School of Art, Architecture + Design, and previously at Pratt Institute, NJIT, CUNY, and Wenzhou-Kean University in China, among others. His practice, phi architecture φ, designs across scales for clients including Google and BYU. Steenblik has also influenced design at firms like Asymptote Architecture and Pelli Clarke Pelli. He holds a master's from SCI-Arc, with time at dieAngewandte.
-

Darin Johnson
Coordinator, High School Design Education Team
BCSC C4 Instructor
2025 Exhibition Field Guide
Interview with Spencer Steenblik
To kick off the Design Education Team’s project, Valence, adviser Spencer Steenblik posed this challenge: “We wanted something that could create a welcoming space that had elements of performance opportunities, elements of play and elements of spectacle.”
The Indiana University professor drew upon two of his own research subjects to give the students a place from which to begin, and they chose a feature wall for a new or remodeled ABC Montessori School in Columbus. He and his graduate students designed the wall to help the young designers further their process based on super-graphic elements, connection between exterior and interior, and aspects of programmatic functions. Working conceptually at the ABC site, they decided on using wood slats that could be recycled, repurposed or biodegraded when the exhibition is over. They also considered the equality in the site and that the wall would be north-facing.
Darin Johnson, a C4 teacher in the Bartholomew Consolidated School Corporation and the team coordinator, selected two of his upper-level classes to participate. Along with the architecture graduate students who mentored them, about 30 people were involved. Steenblik grouped students who had responded in similar ways to his prompt together to work on solutions for the wall. Students met with the two advisers each week in Johnson’s classroom.
“I thought it was a really wonderful opportunity for the students to be able to present their own work at the Exhibit Columbus 2024 Design Presentations, and for that work to be mediated by me and the graduate students who helped me,” Steenblik said. “We have a different perspective than they do, and we were able to take the elements they provided us and synthesize those and add our own perspectives.”
Each session built on the last for 12 weeks, with the students refining their projects through that process. Steenblik also introduced the concept of constructability so the students could think through how building what they designed was possible.
Ultimately, the team designed three interconnected pavilions that together create both stages and seating, forming an impromptu theater-in-the-round. This spatial arrangement supports performances aligned with the Yes And theme, inviting dynamic interaction between presenters and audiences across the different zones. The flexible configuration also lends itself to a variety of uses, including exercise sessions, outdoor classrooms, or informal social gatherings.
The pavilions are constructed of pressure-treated wood connected with the carbon-neutral {Xyl}ode Joint system for which Steenblik has a patent pending. Arranged in a non-rectangular way, that creates more sculptural, and interesting spaces. The assembly resembles chemical valence bonds or carbon molecular structures.
“Being able to take a material that is so basic and that you can just go to any hardware store and pick up and then turn it into something that is unique can help people to reimagine the world,” he said. “Can we take the things that are most common to us and then rethink how they are used?”
The site at the former Republic Building was a factor in making other decisions about the design. Steenblik said the lawn is deceptively narrow, but it also has the advantage of being highly visible.
“We wanted to catch the attention of the vehicles that enter Columbus,” Steenblik said. “Going under the red bridge of the freeway and then over the suspension bridge and past the trees Dan Kiley planted and right into town is pretty important. All of those things tell you that you’re in a special place, that the design is intentional.”
The high school students say they came away with new ideas about architecture and construction—and a lot more.
“You come to understand that it’s more than just design and technical execution,” said Haniel Cruz, a senior at Columbus North High School. “It’s about fostering a sense of community and unity. Being part of Exhibit Columbus helps you to discover the essential aspects of creating a shared space aimed at bringing people together—sharing, expanding, and supporting ideas. It highlights the impact of collaboration and how you, as an individual, can truly make a difference.”
Sarah Morales, also a senior at Columbus North High School, said she feels more connected to her community as a result of this experience.
“I’m an active participant,” she said. “I’m taking away real-world experience with leading architects that I otherwise wouldn’t be able to work with as a high school student.”
2025 Design Presentations
High School Students from the Columbus Area Career Connection (C4) Program presented Valence to a public audience at City Hall.

2024 Symposium
University Design Research Fellows participated in a panel discussion about their work at The Commons.
Previous Installations by the High School Design Education Teams
Machi
In Japanese, 街 (Machi) signifies a busy downtown area or main street, making the installation a perfect fit with the location on Washington Street. Whether you just got off of work or are taking a scenic stroll downtown, Machi is a space for all. Constructed of over 1,000 linear feet of steel tubing, Machi measures 64 feet in width and 53 feet deep. A large group space is defined within its overall boundaries while several small, intimate spaces are created around its perimeter.
Machi contains moveable chairs, tables, and more that allow every person to customize their own gathering space as they imagine it to be. Machi also integrates a multi-level canopy that grants opportunities for making art, taking selfies, or gathering under shade. The overall goal of Machi was to make a space that feels welcoming and secure for all.
Tunnel Vision
Tunnel Vision looks at Columbus as a middle city and how it might grow. Rivers are the foundation of middle cities. Waterways shape how cities are formed and developed over time. Just as rivers flow along a path, the installation’s geodesic tunnel presents a linear experience that transports visitors through history.
Tunnel Vision offers a glimpse of the past, present, and future of architecture in Columbus. Visitors follow the river—represented in colored panels that tell a story of how Columbus revolutionized modern architecture. As visitors flow through the tunnel, informational videos, viewable by QR codes, teach guests about Columbus architecture. The city is also expanding; a final video speculates on future changes to the city.
DENCITY
Over six consecutive days in September 2020, 110 architecture students from the University of Wisconsin-Milwaukee circumnavigated Milwaukee’s boundary on foot, by bike, and by car to experience firsthand how the city both affects and is affected by race, class, and climate change. The studio, Walk the Line, functioned as a traveling repository and production line operating from the periphery of the city to survey the intersection between land, the human body, and human activity. By traveling 110 miles around the outermost edge of Milwaukee without ever crossing the imaginary line enclosing it, students understood the pervasive effects of environmental racism as issues that they could no longer ignore. Students cataloged their observations through field diaries and narrative maps, reflected on those annotations with people they met along the way and online, and collectively designed and built 34 site-specific interventions in response. The grass social distancing machine was made in collaboration with Natalie Kuehl.
Between the Threads
With its bright colors and walls that gently vibrate in the breeze, Between the Threads is meant to be playful and inviting. The work is pieced together by ten-foot-high steel frames wrapped in plastic lacing string. The panels create a maze for viewers, who slowly become wrapped by color while still remaining able to see and be seen between the threads. The bright colors were inspired by the work of Alexander Girard, whose vivid work is present throughout Columbus. Acknowledging the white scaffolding and bold colors of the neighboring AT&T Switching Center, the piece contrasts starkly with the colorless, flat walls of the Historic Post Office.





