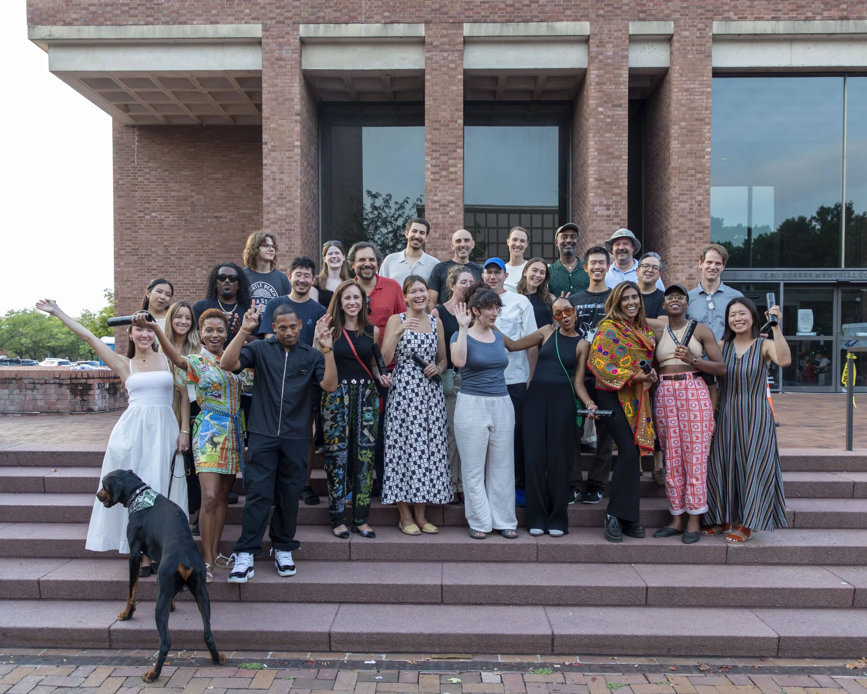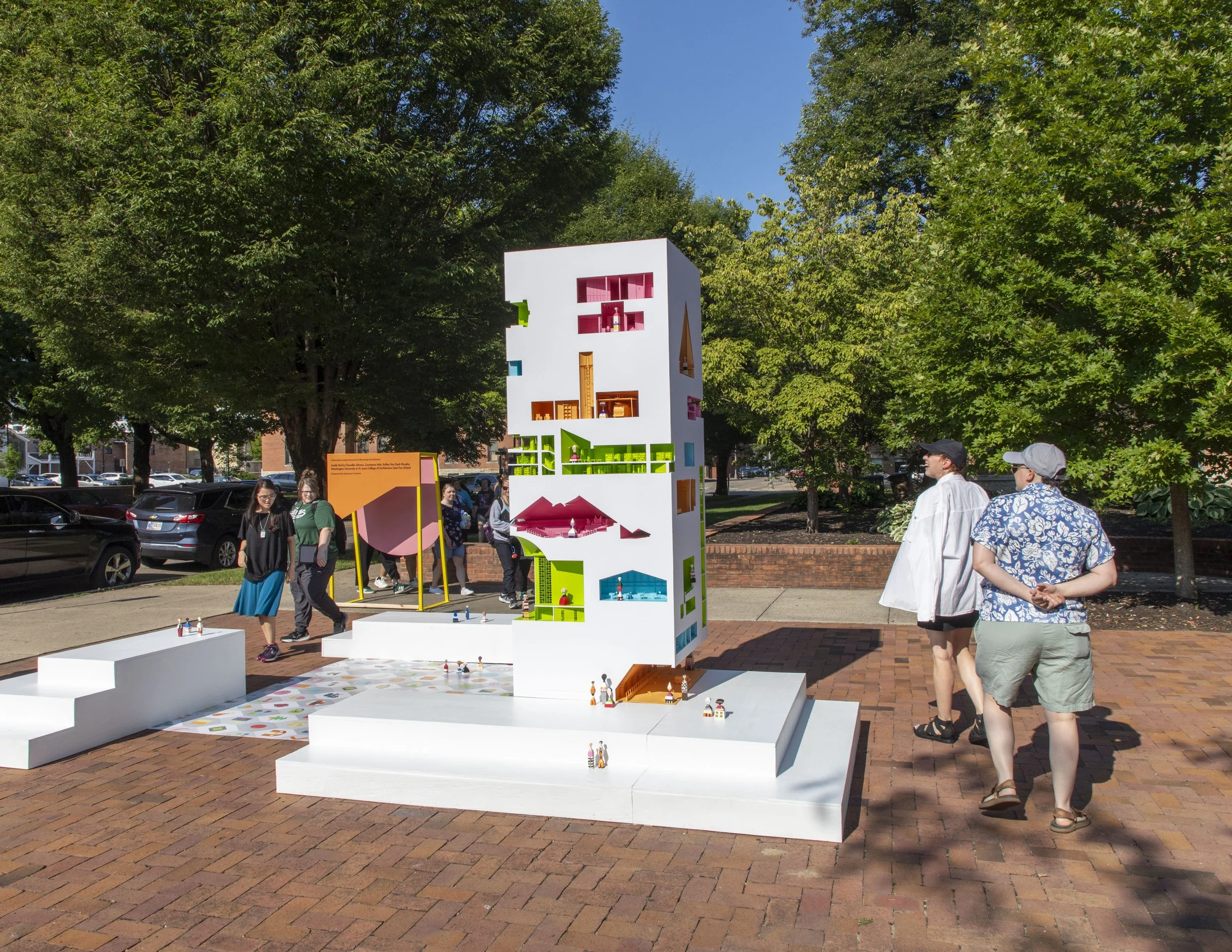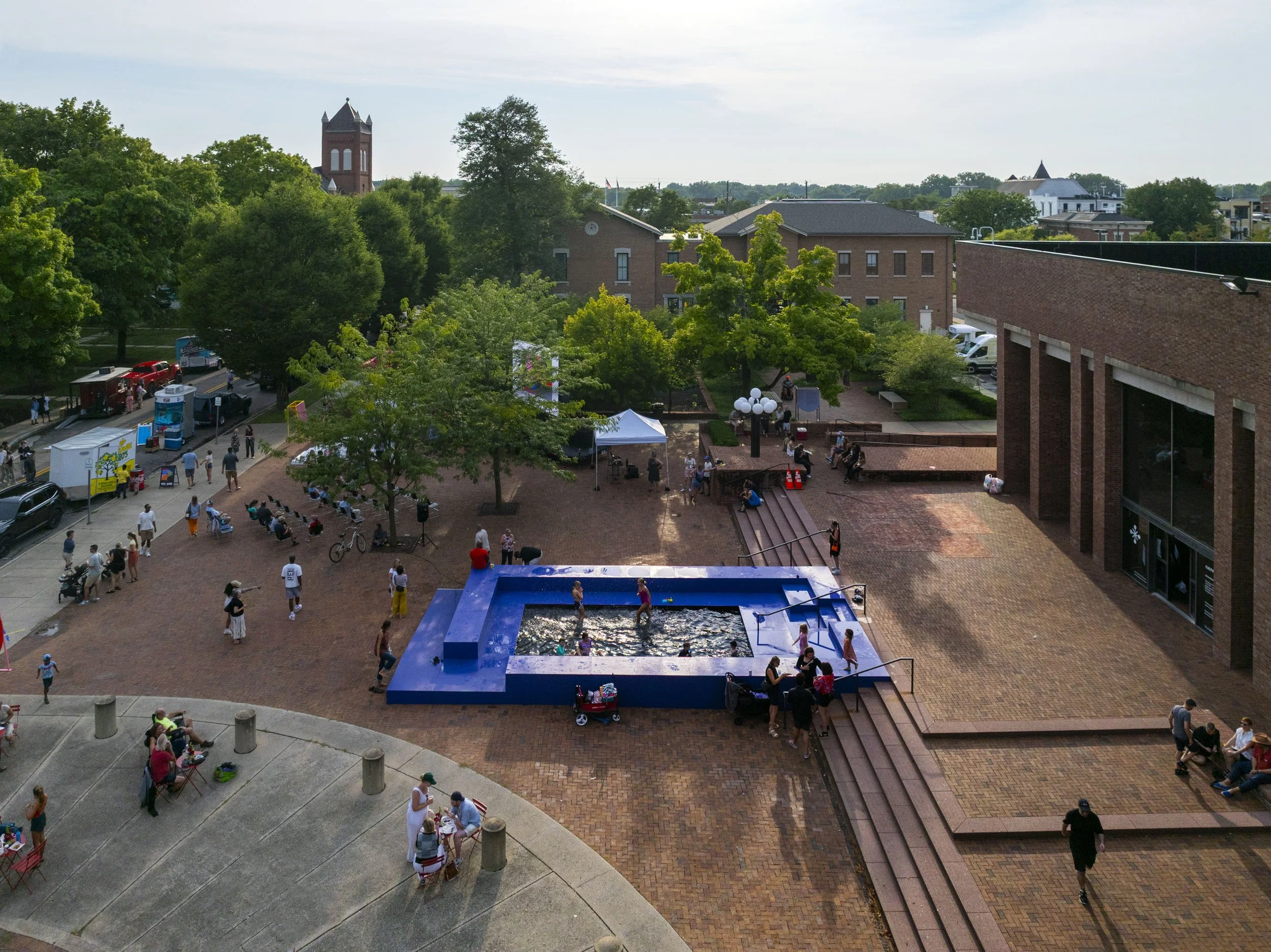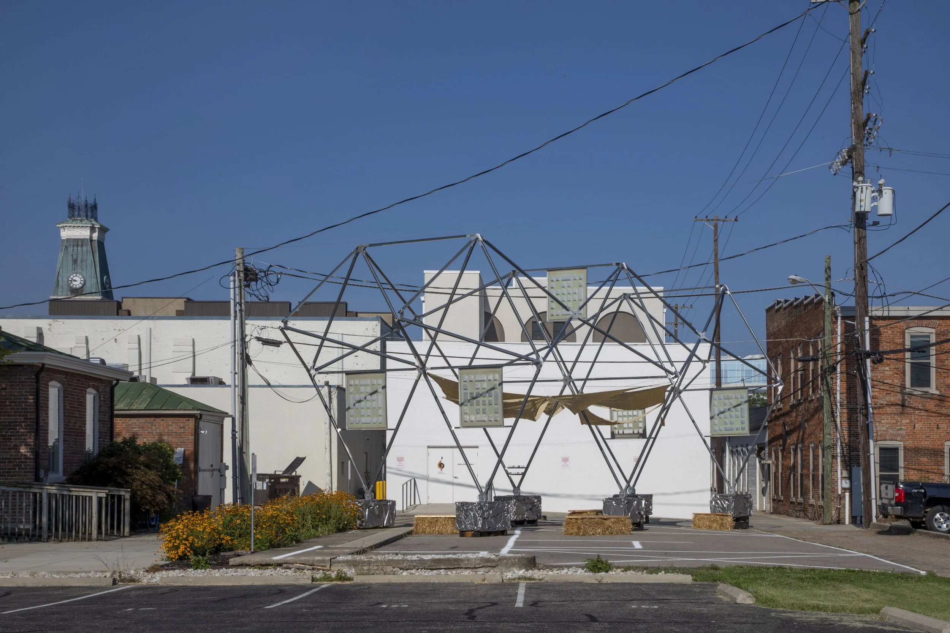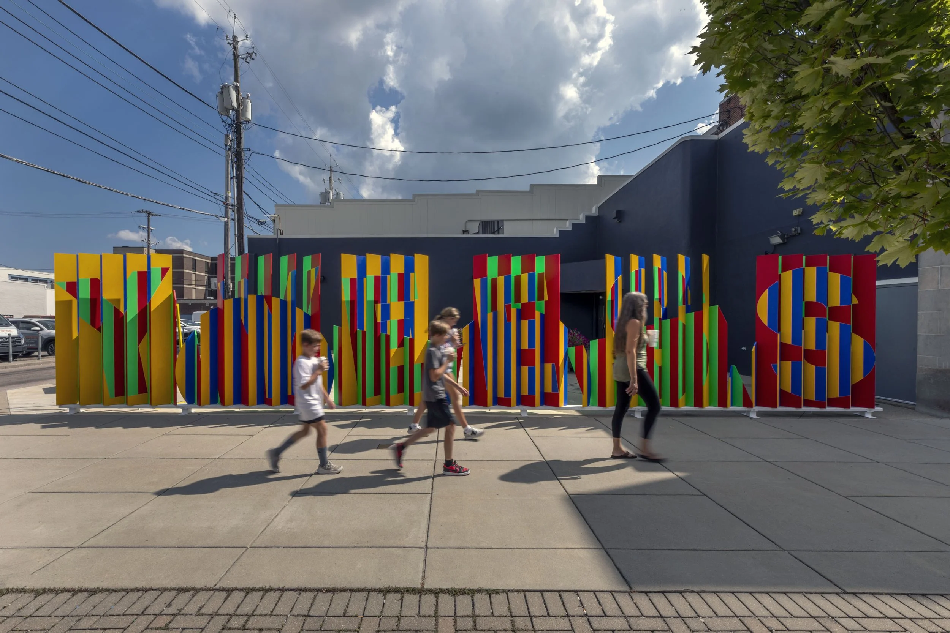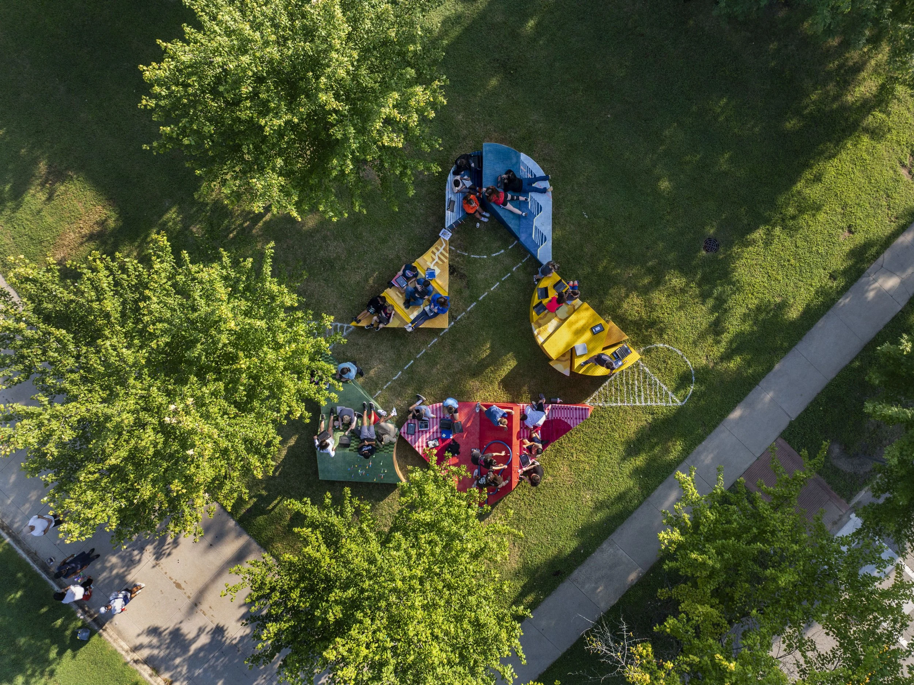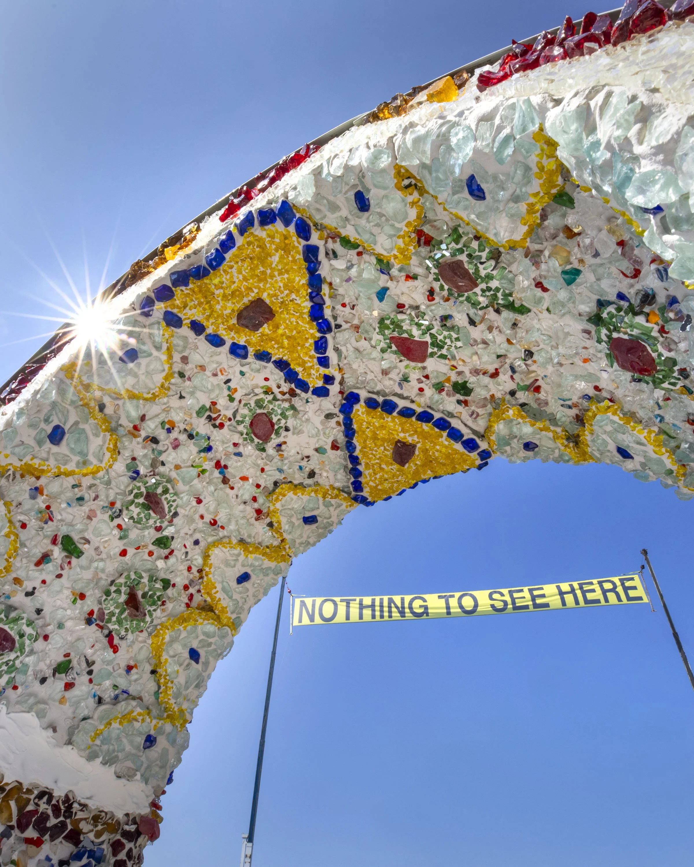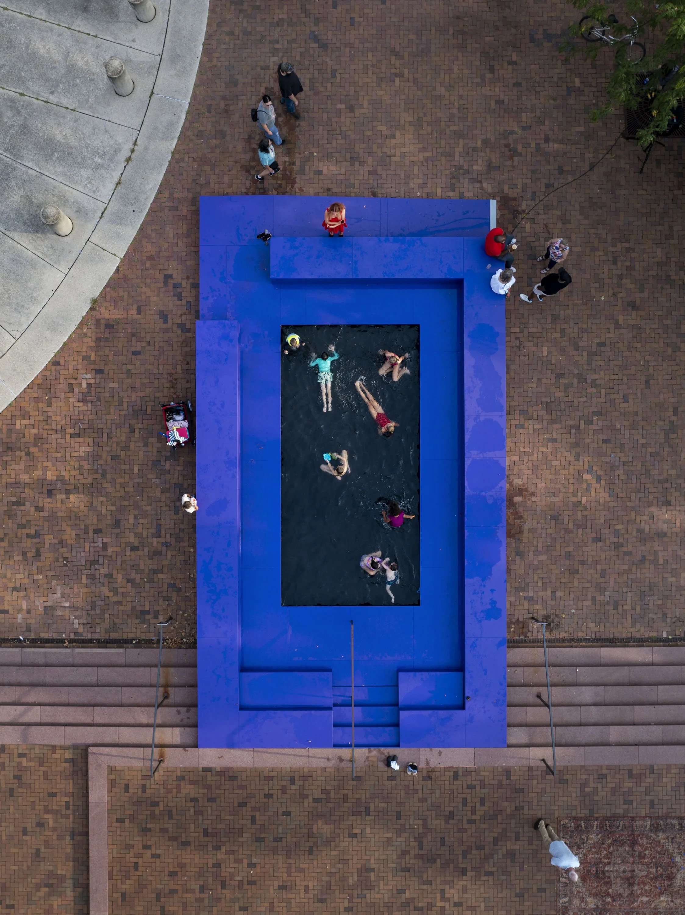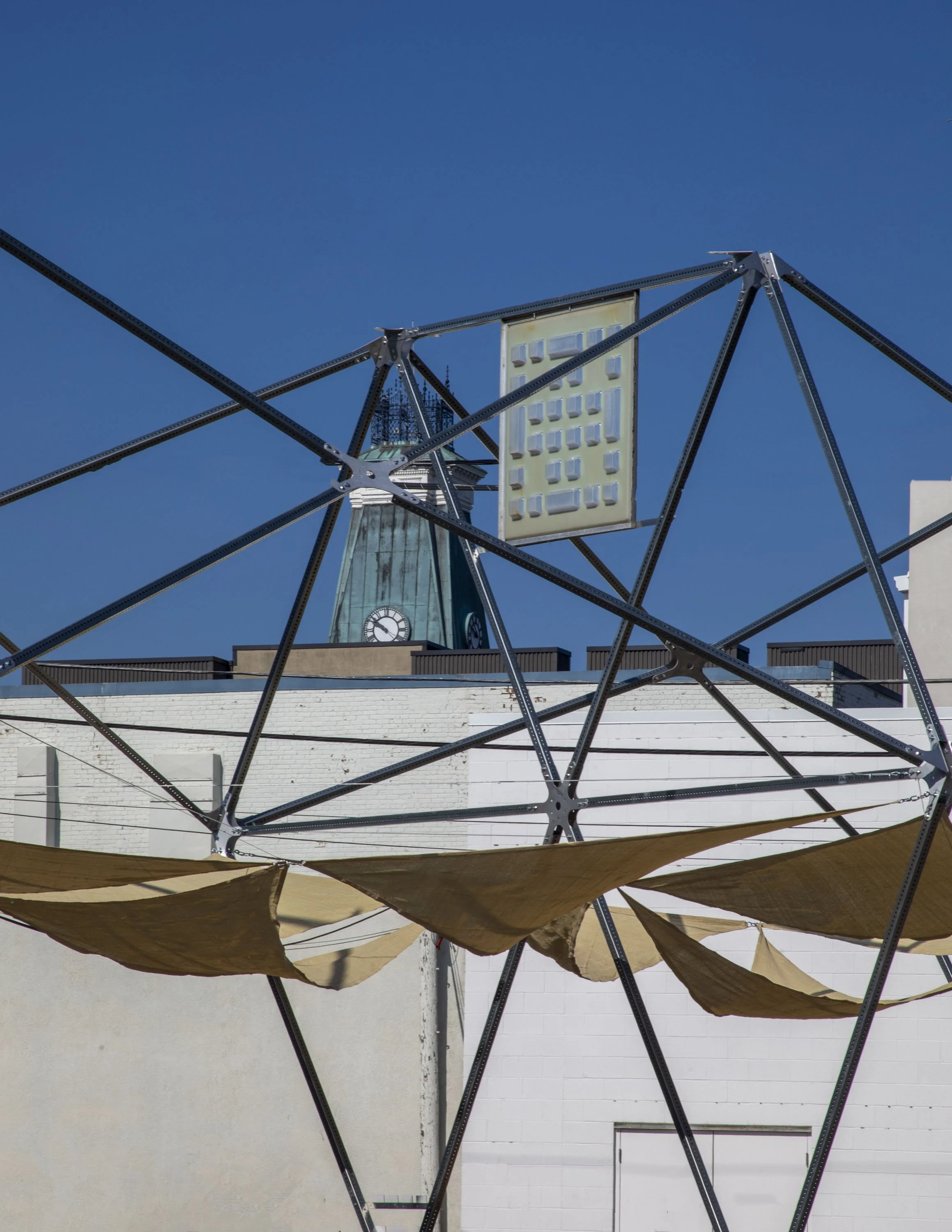University Design Research Fellowship
About
The University Design Research Fellowship (UDRF) recognizes full-time university professors whose work is deeply rooted in design research. For this cycle, Exhibit Columbus launched a national open call for UDRFellows. From sixty application submissions, the Curatorial Partners selected six UDRF teams. Each team is partnered with a Columbus-based organization and assigned a site where they create an installation rooted in their research.
2024–25 Exhibit Columbus Yes And UDRFellows
Chandler Ahrens, Constance Vale, and Kelley Van Dyck Murphy
Washington University in St. Louis, College of Architecture Sam Fox SchoolSarah Aziz
University of New Mexico, School of Architecture and PlanningAkima Brackeen
University of Illinois Urbana-Champaign, School of ArchitectureAndrew Fu, Aaron Goldstein, and Aleksandr Mergold
New Jersey Institute of Technology, Hillier College of Architecture and DesignMichael Jefferson and Suzanne Lettieri
Cornell University, School of ArchitectureCésar Lopez, Jess Myers, Amelyn Ng, and Germán Pallares-Avitia
University of Virginia, School of Architecture; Syracuse University, School of Architecture; Columbia University, GSAPP; Rhode Island School of Design
