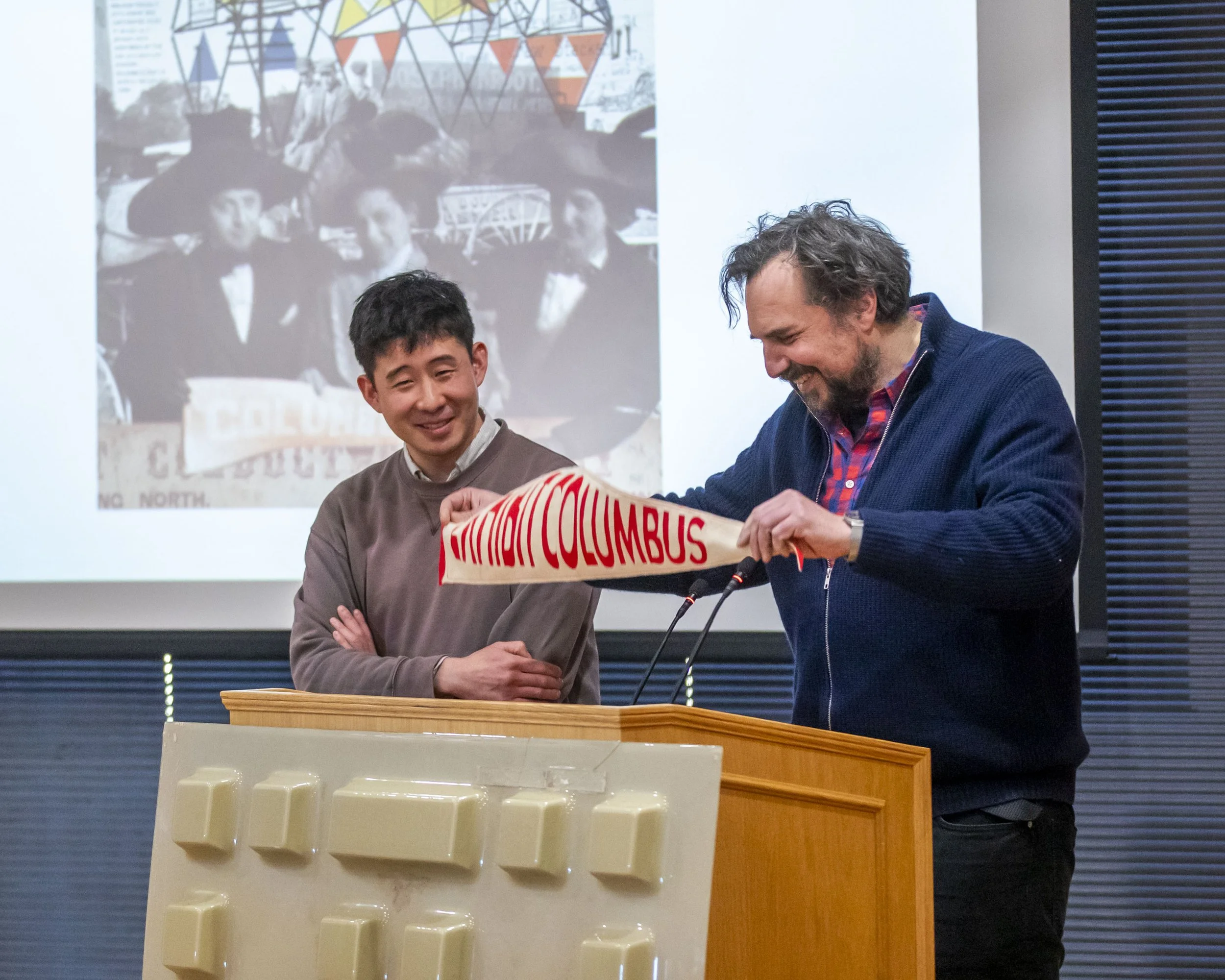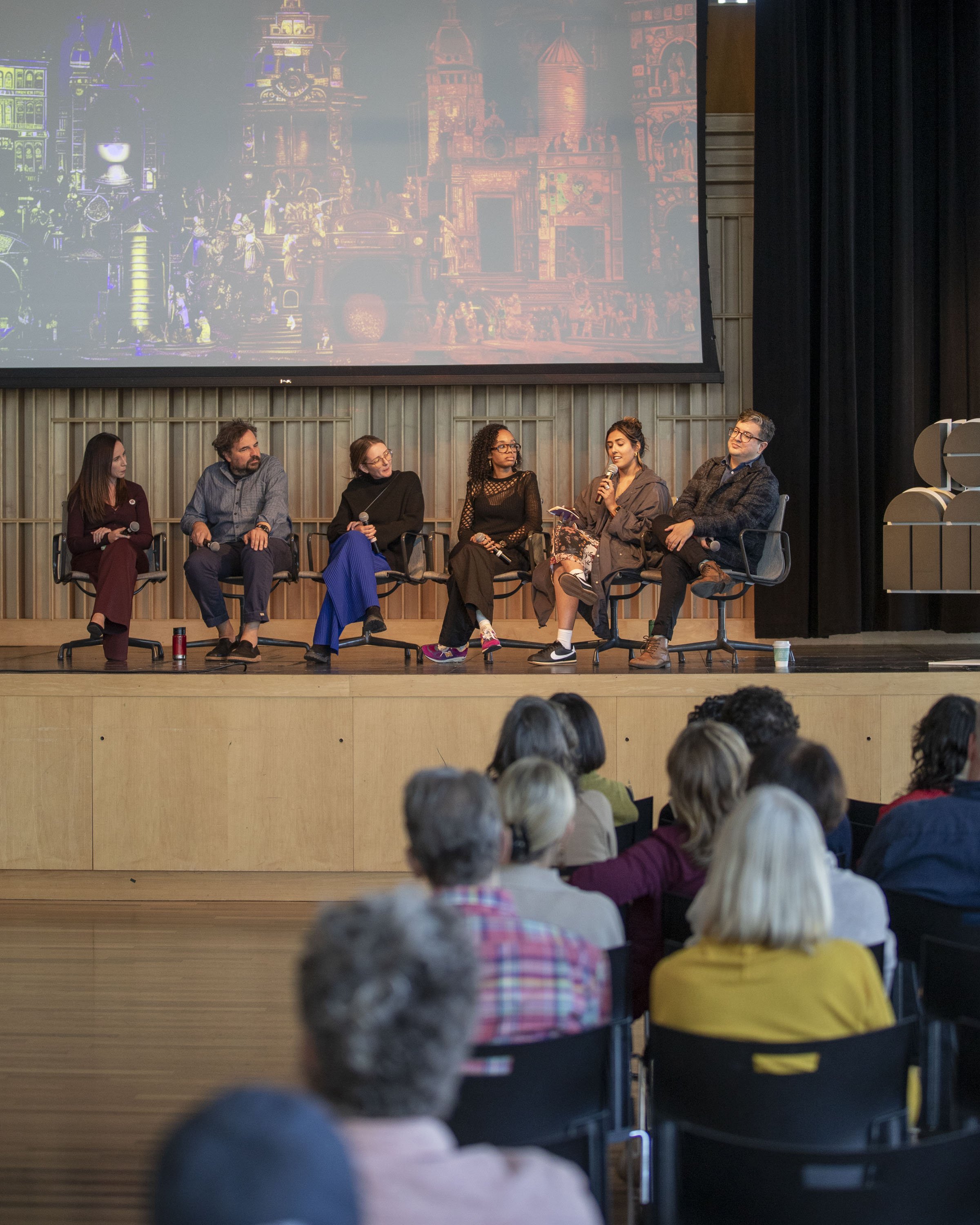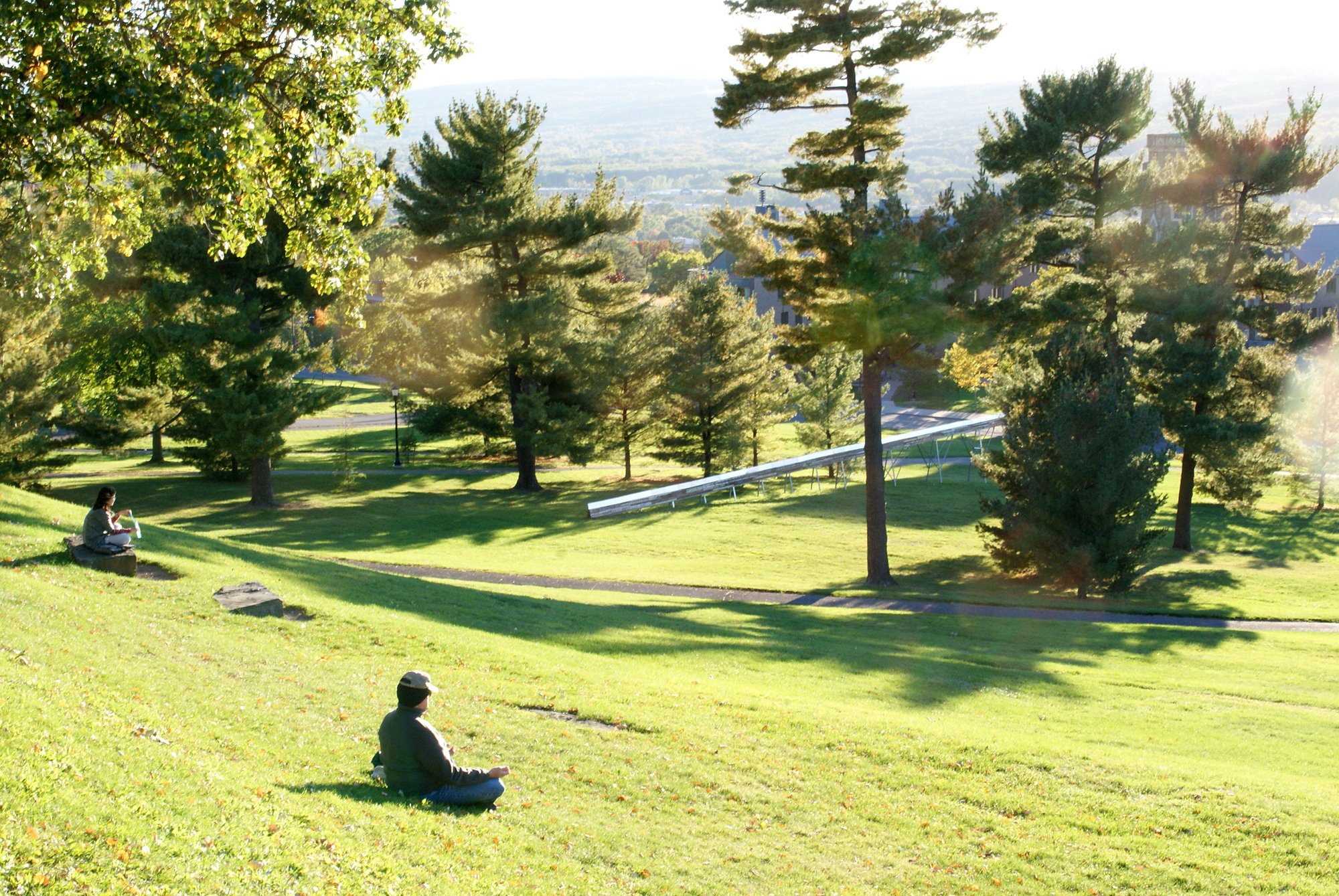University Design Research Fellowship
The Steel Horsie by Andrew Fu, Aaron Goldstein, and Aleksandr Mergold
As it turns out, the little grey building across Lafayette Ave from the Bartholomew County Historical Society is perhaps the lone monument to the massive railroad that once cut diagonally through the center of town. The First Christian Church now stands over a former locomotive turntable that was the center of locomotive action. Horse stables, corn cribs, wheat elevators, ice sheds, coal bunkers, and huge lumber stockpiles once crowded along the tracksides—an industrial cityscape now vanished.
Between the 1890s and the 1940s, Columbus transformed from a town that relied on horses and trains to the iconic Midcentury Modern car-centric city we know now. But behind the iconic image, the past still lingers, along with a less obvious present. The automotive industry, Amazon distribution centers, and big agriculture—spaces that move vast quantities of material—all lie just beyond the city limits.
What is The Steel Horsie? Maybe it’s a train trestle or bridge, standing parallel to the trackbed? Or is it a giant draught horse that wandered off in search of its lost stable? Evoking the lost infrastructure of the past, the Horsie is made of the pieces of the present infrastructure—borrowed bales of automotive scrap from Kroot’s and the City’s own signposts. Below are bales of hay and cardboard to sit over striped outlines of the buildings that were once there. Within the frame are artifacts of the past, recent, and more distant—the old fiberglass panels from the First Christian Church Tower. In the Historical Society’s nearby carriage, visitors can learn more about the historical context of Columbus before the mid-century, back to an earlier modernity.
Locations: Brooklyn, New York, Berkeley, California, Ithaca, New York
University: New Jersey Institute of Technology Hillier College of Architecture and Design
Site and Partner: Bartholomew County Historical Society
Site Accessibility: The exhibit can be viewed directly from the sidewalk.
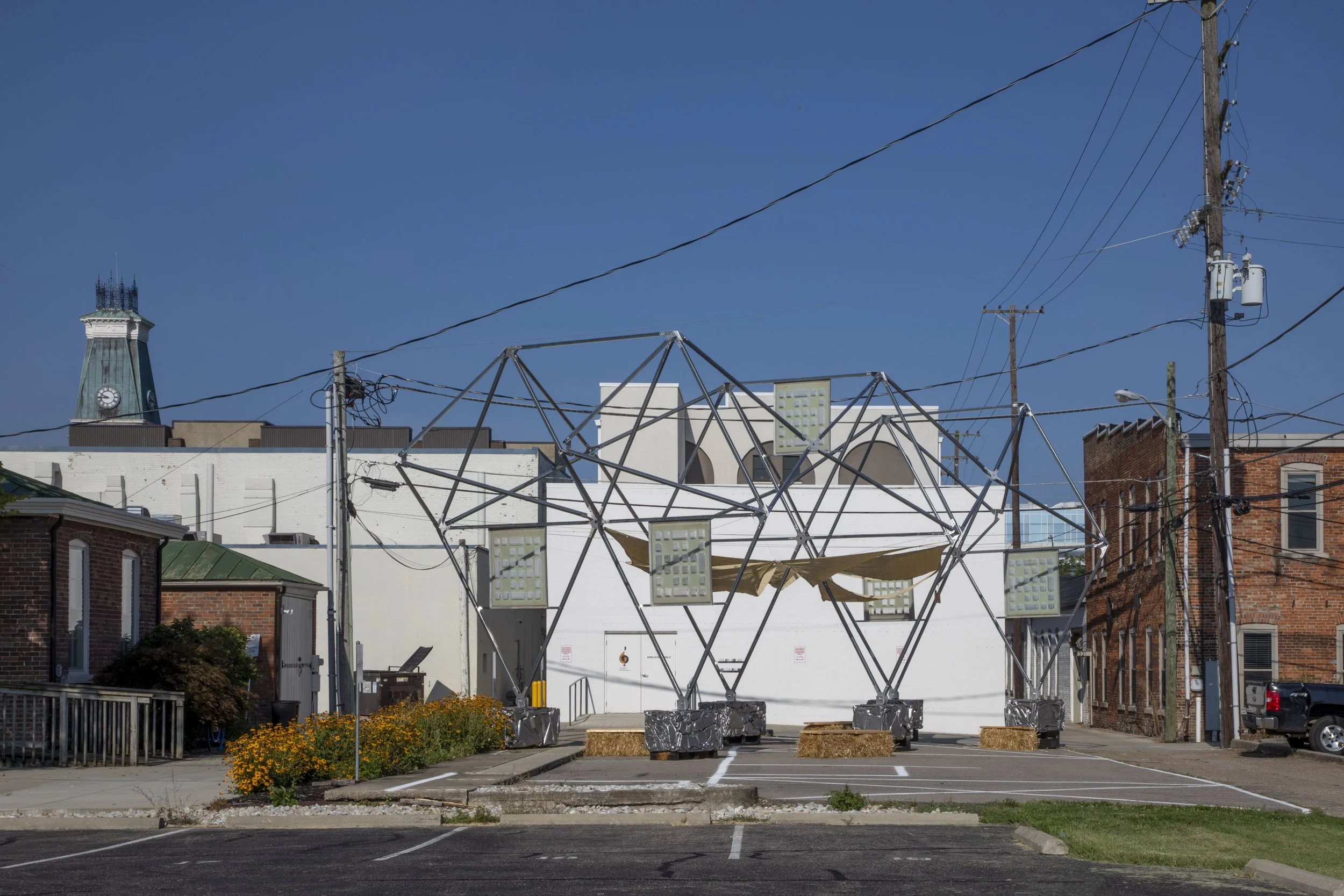
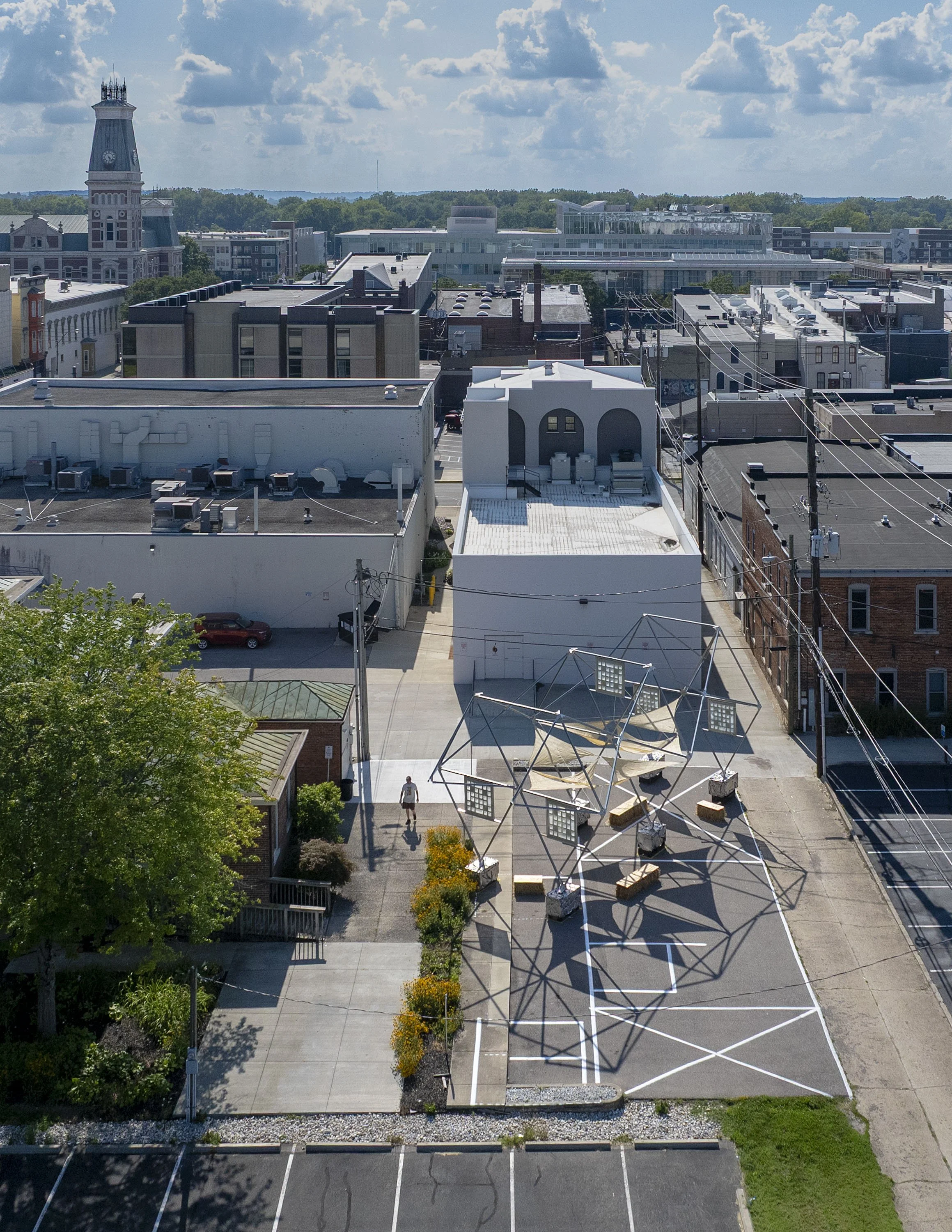
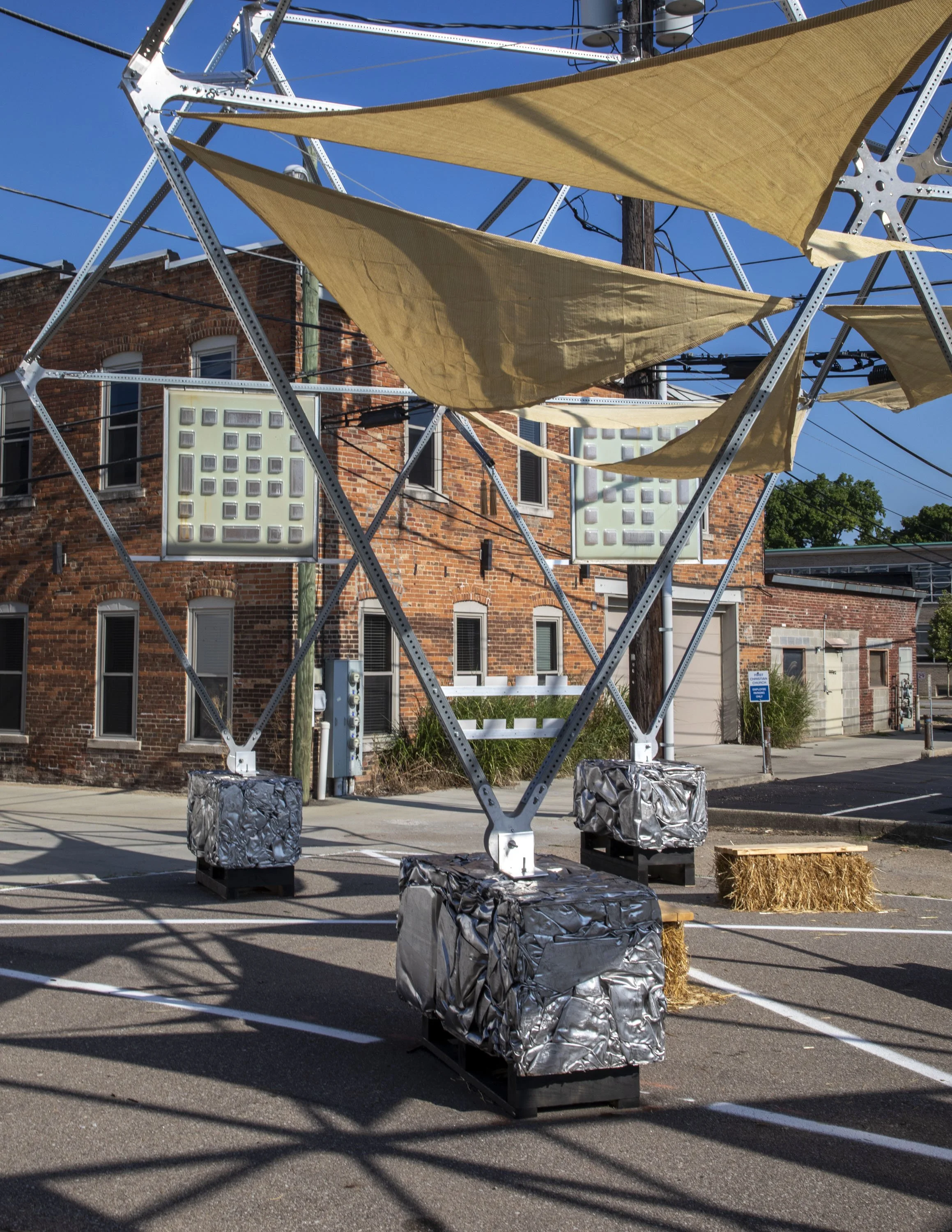

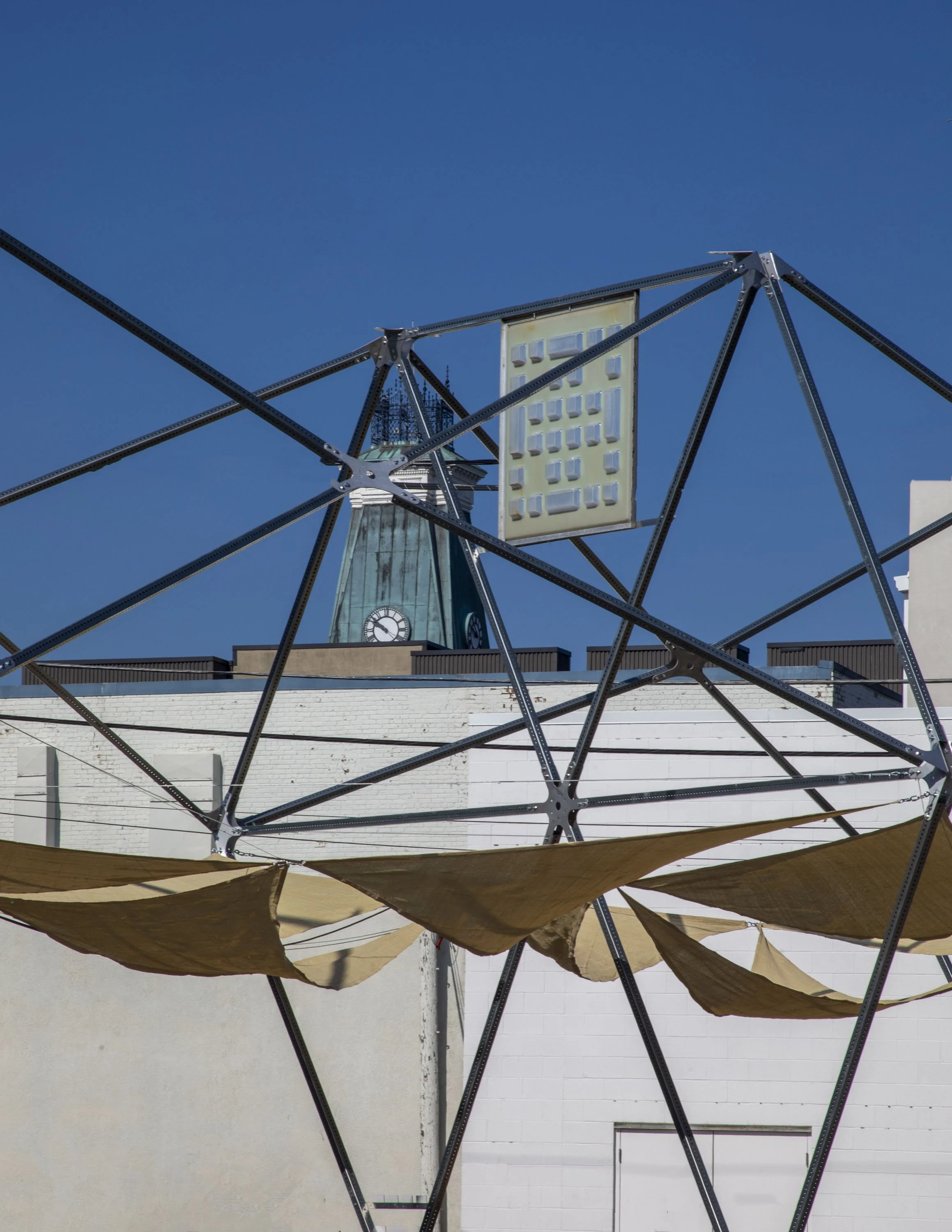
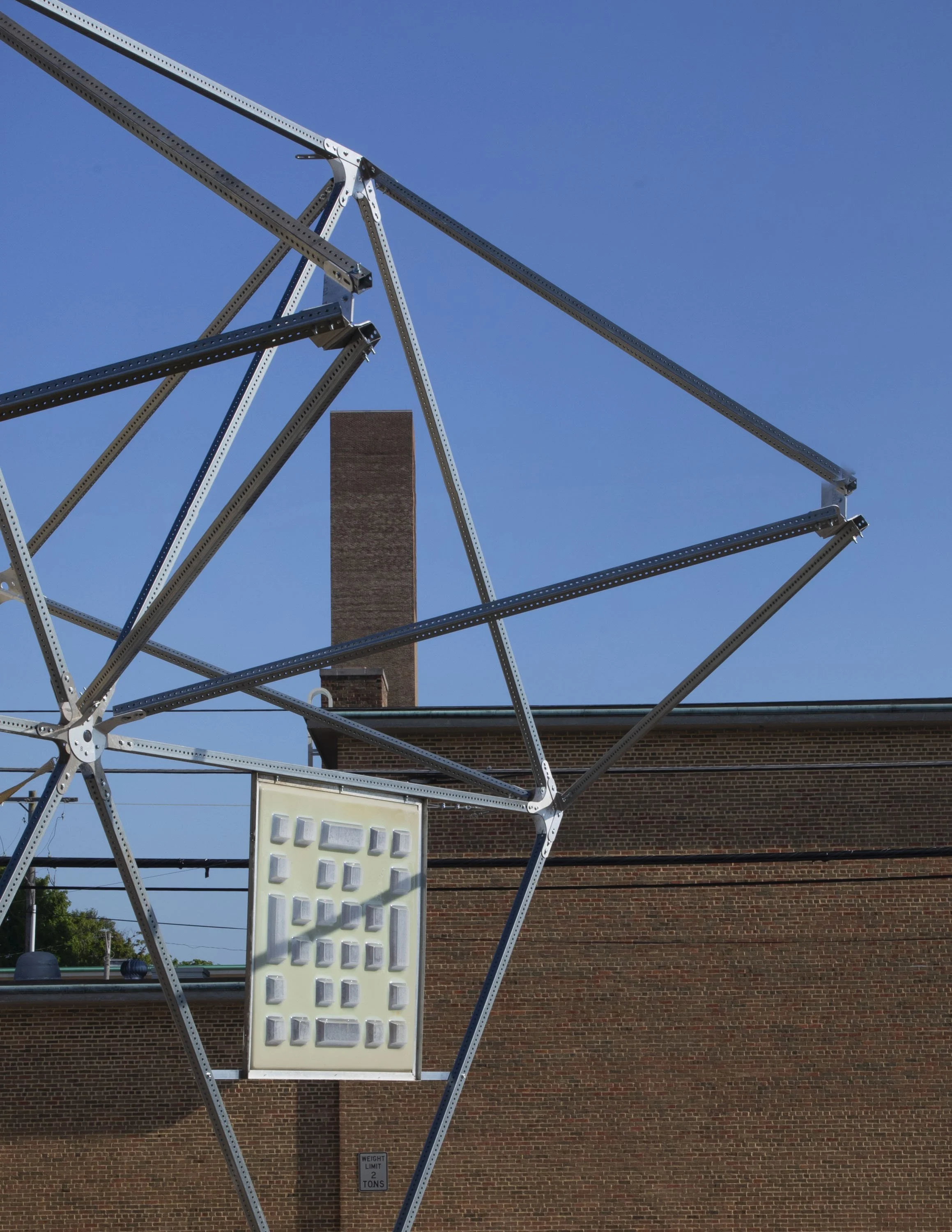
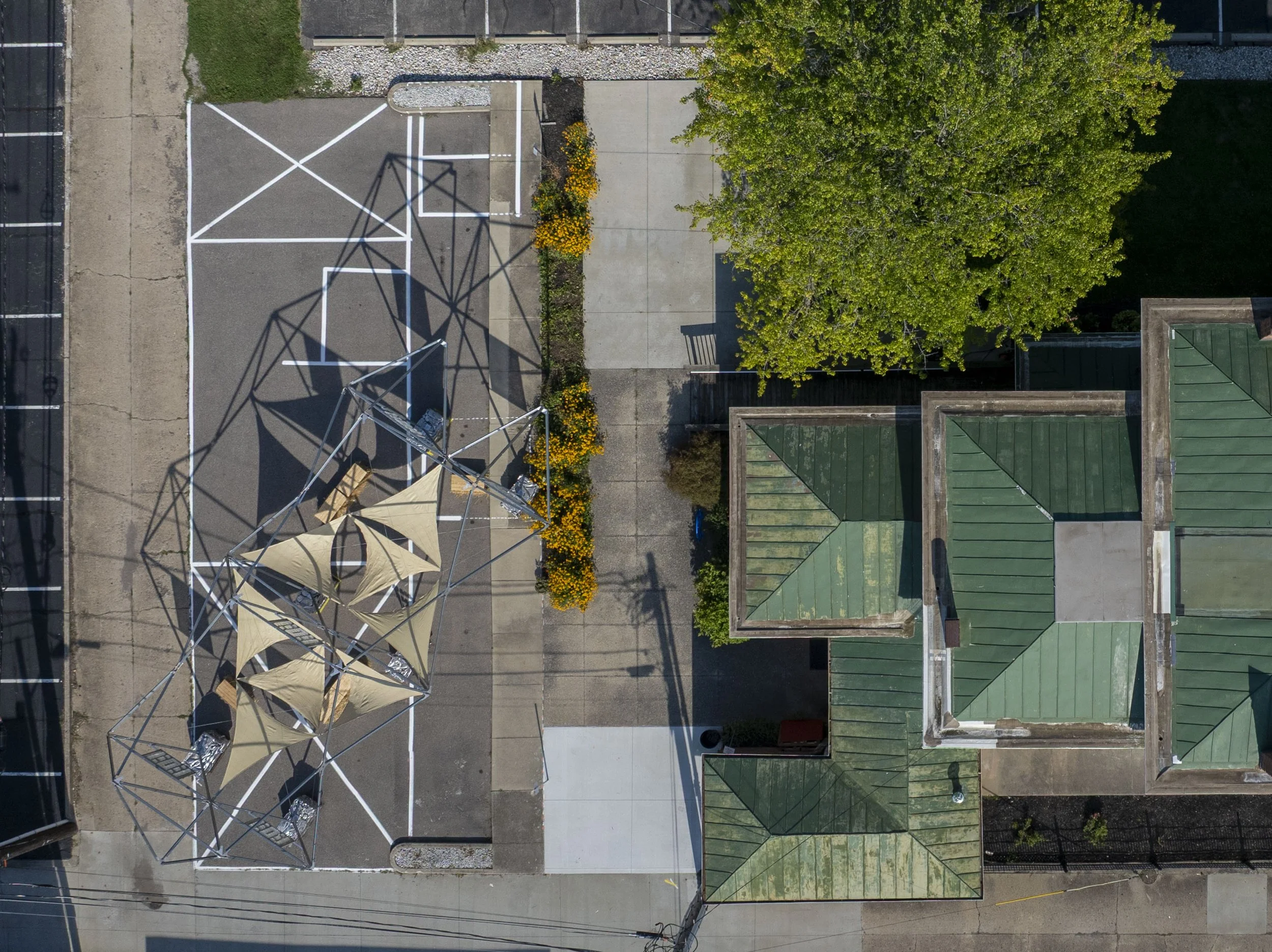
Presented by
Johnson Ventures
Site and Partner
Bartholomew County Historical Society
Materials
Scrap metal bales, Tubular steel street sign posts, Prefabricated sun-sails, Custom-fabricated aluminium brackets, Hay bales, First Christian Church replacement fiberglass panels, Sidewalk paint, Dimensional lumber
Team
Andrew Fu, Aaron Goldstein, Aleksandr Mergold
Fabrication Support
Bartholomew County Department of Public Works, The Kroot Corporation, New Jersey Institute of Technology Makerspace
Additional Support
Aiswarya Adusumilli, Jim Christie, Rob Crider, Jessica Ely-Schnepp, Tracey Gallion, Tricia Gilson, Tami Iorio, Mike Jamerson, Jaye Lahee, Betsy Laskey, Neftali Lopez, Grace McDougall, Sandeep Mehta, Ron Rice, Hutch Schumaker
Learn more and watch the short animated video of The Steel Horsie.
Installation Credits
About the Fellows
-

Andrew Fu is a licensed architect, photographer, and educator in New York. In the past ten years, he has designed a range of spaces for art and living. Most recently he has worked with Johnston Marklee to create a new home for the Whitney Independent Study Program at Roy and Dorothy Lichtenstein’s former home and studio. He is the founder of some, a small design studio. Aside from practice, his research looks at modern and contemporary vernacular structures. In particular, the design language and lineage of American fast-food restaurants. Andrew holds a Bachelor of Architecture from Cornell University and teaches architecture at NJIT.
-
Aaron Goldstein is a licensed architect in California, an architectural historian, and the founder of the East Bay Urban Tank House Map, an organization dedicated to mapping, documenting, and researching Northern California’s nineteenth-century domestic wooden water towers. He leads regular public walking tours and is currently compiling his research into a book. Aaron holds a Bachelor of Architecture degree from Cornell University.
-

Aleksandr Mergold (Team Lead) is an Associate Professor at New Jersey Institute of Technology and a practicing architect who re-imagines existing structures, materials, and systems. He is a partner at Austin+Mergold, an architecture, landscape, and design platform, and operates Mergold Architecture PLLC (+M). These practices are the testing ground for Mergold’s research agenda focused on the contemporary interpretation of spolia, by re-imagining all that is mundane, common, available, and disposable in today’s built environment—objects, infrastructure, images, technology, resources, and ideas. Aleksandr taught architecture at Cornell University in Ithaca and Rome and Parsons School of Design and worked at Pentagram. He holds degrees in architecture from Cornell and Princeton.
2025 Exhibition Field Guide
Interview with Andrew Fu, Aaron Goldstein, and Aleksandr Mergold
University Design Research Fellows Aleksandr Mergold, Andrew Fu, and Aaron Goldstein had never been to Columbus before last October, but as practicing architects, they knew it was a mid-century mecca.
“I always thought it was like Oz,” said Mergold, the team leader. “Everybody knows about it, but only a few people have been.”
When they did come, they had no idea what shape their project would take. But as they met with their site partner, the Bartholomew County Historical Society, and explored the city, the design evolved organically, with one significant encounter leading to the next.
During their initial meeting with Diane Robbins and the staff at the Historical Society, they noticed a lone building across the street situated diagonally to the street grid. When they asked for historical documentation, the staff introduced them to Tami Iorio, the Bartholomew County Historian, who shared Sanborn Fire Insurance Co. maps and aerial photographs dating back to the 1890s.
They discovered that Columbus was once served by a major railroad infrastructure that cut diagonally across the city center amid an industrial cityscape of warehouses, corn cribs and silos, a locomotive turntable under what is now First Christian Church, and numerous stables populated by teams of horses.
“When the railroad was coming through town you would have seen it and smelled it and heard it—and horses, too—in daily life,” Goldstein said. “But now the things that make our way of life possible—electricity, water, sewage—all happen out of sight. We need to deal with these real materials and put the spotlight on them and get in touch.”
Mergold agreed and added, “I’m most excited about the aspect of using borrowed things to make a temporary installation,” he said, “that something this big – 60 feet long by 25 wide and as tall — can come together out of the thin air of Columbus and the stuff the thing is made out of can disappear back into the landscape without leaving any trace.”
While they waited for an appointment with the Department of Public Works, they wandered over to the Kroot scrapyard, where the Swiss artist Jean Tinguely once found the material for his Chaos sculpture (located downtown in The Commons). Kroot offered bundles of steel scrap, the DPW offered the standard posts for street signs as well as their street-striping machine to help the group “daylight” the lost buildings from the Sanborn maps, and the Historical Society offered fiberglass panels from the recent renovation of the First Christian Church tower.
The resultant Steel Horsie is a metal frame that sits on axis with the former train tracks and recalls the nearby stables. The bales of scrap steel created the foundations, and the frames of street signposts were assembled on the ground and then lifted in a “barn-raising,” a salute to the area’s agricultural past. The geometry was dictated by the necessity to return the posts intact. Hay-bale seats allow observers to sit below the Horsie as they engage with the piece and one another. Goldstein, a collector and scholar of antique rugs, offered a traditional Uzbek camel trapping as a reference for a patchwork fabric trellis that could cover the Horsie and create an island of shade.
The team designed a series of custom brackets to join the signposts. Makerspace technicians at the New Jersey Institute of Technology collaborated with the team to prototype and fabricate the system from aluminum sheets.
While the team is bringing something exciting to Columbus, they say they are also taking something away: “The idea that somehow corporate leadership can do things in a benevolent way as opposed to the negative things it has been involved in lately,” Mergold said. “The Miller family demonstrated that it can be visionary and productive.”
Fu said it is critical to bring the parts together in conversation with one another—architectural panels from First Christian Church with material bales as well as the street-sign struts. “The materials embody different histories that speak not only to the past but raise questions about the present and future.”
2025 Design Presentations
Andrew Fu and Aleksandr Mergold presented The Steel Horsie to a public audience at City Hall.

2024 Symposium
University Design Research Fellows participated in a panel discussion about their work at The Commons.
Previous Work by the Fellows
Oculi is a winning project of the annual City of Dreams competition is hosted by FIGMENT, the Emerging New York Architects Committee (ENYA) of the American Institute of Architects New York Chapter (AIANY), and the Structural Engineers Association of New York (SEAoNY) on Governors Island in NYC. The field of elevated oculi, made from 40-year-old metal grain bins procured from a farm in Delphos, Ohio, frames unobstructed view of the sky while tracking the path of the sun with a range of shadow patterns. Artifacts of American agro-industrial age, these bins have been repurposed in ways not unlike how medieval inhabitants of Rome reoccupied the remains of the Ancient Empire. The grain bin is our contemporary spolia—at once a resource for the future, a contemplation on the past, and a connection between urban and rural life.
Design Team: Aleksandr Mergold (project director), Christopher Earls, Cornell CEE, Scott Hughes, Silman, Jason Austin, Austin + Mergold. Collaborator: Maria Park, Cornell AAP.
Construction: Glenn Miller & Ben Malone, Miller-Tilling, Bill Haines, Haines Construction
Cornell University student assistants: Curtis Ho, Kate Huffman, Eric Lee, Libby Rosa, Anna Warfield, Emma Boudreau, Sarah Bujnowski, Isabel Branas, Vaharan Elavia, Ami Kurosaki, Jason Lin, Xiaoxue Ma, Hafsa Muhammad, Sasson Rafailov, Jiacheng Xu, Edward Aguilera-Pérez, Molly Ma, Cait McCarthy, Michael Paraszak, Reuben Posada, Lawson Spencer, Jordan Young, Jeniffer Carmona, Adriana Contarino, Freddo Daneshvaran, Allexxus Farley-Thomas, Jahoon Kwon, Riana Tan, George Tsourounakis, Hyun-Ji Yang
Organizations & Companies: FIGMENT, Trust for Governors Island, AIA New York Chapter, ENYA, SEAoNY, ArtOmi, Cornell University (Atkinson Center for a Sustainable Future, College of Architecture, Art and Planning, Department of Art, Department of Architecture, College of Engineering, School of Civil and Environmental Engineering), Atkore International / Unistrut, Silman
Photography: Zachary Tyler Newton (ZTN), Anton Kisselgoff (AK), Aleksandr Mergold (AM).
Oculi
Noah’s Ark, after it landed on Mount Ararat, became perhaps the first architectural folly—an imposing fanciful, yet purposeless structure: a boat with no water around, a house with no inhabitants, a simple hulking mass of a conflicted typology. Chosen from over 170 entries, SuralArk is an American vernacular interpretation of the original. Made of 2x6 lumber and vinyl siding, the SuralArk has its material origins in the American suburbia that is surprisingly close to NYC (incidentally, there is a vinyl sided house just across the street from the Socrates Park entrance) and its formal roots as a (discarded) upturned ship cast ashore. Whether this was once a house in Levittown now on its way to becoming a boat, or a new hybrid house-boat under construction on the shore of East River in anticipation of the next hurricane flood is not entirely clear. The visitor is invited inside, under the siding canopy, to contemplate the present horizon of Socrates Sculpture Park and NYC, the past, and perhaps, the forthcoming great floods.
Sural / Rurban™
Traditionally, the vast majority of non-urban building in the US happens both without architects and without clear continuation of the vernacular tradition; and this territory has remained outside of any architectural discourse. The attributes and amenities of urbanity are spreading further into suburbs, and rural living finds its way into cities. We wonder what shapes this architecture. The clarity of traversing a city, suburb and countryside is now being replaced by a gradient—a hybrid condition of all three territorial designations. This resultant—the in-between—which manifests itself in multiple scales, media and cultural experiences—is bizarre, almost surreal, liminal condition sculpted by both local and global metrics. Since the old designations—rural, suburban, urban no longer apply here—we call for a new classification: SURAL™ and RURBAN™ as the extreme end of the same gradient range.
Design Team: Aleksandr Mergold (A+M), Jason Austin (A+M), Marc Krawitz (A+M).
Construction: Boris Ravvin, Billy Haines, Yuri Mergold, Daniel Marino, Spencer Lapp and Andrew Fu
Thanks to Organizations & Companies: Cornell University Department of Architecture, Drexel University Department of Architecture and Interiors, Saint-Gobain, Simpson Strong-Tie
Photography: Nikole Bouchard, Austin + Mergold
SuralArk
Crossing the Line
Crossing the Line (CTL) touches upon a history of the foundation of the United States that is hidden in plain sight: at the end of the Revolutionary War the newly-formed cash-poor US needed to pay its soldiers, so it was decided to pay with land. In 1792 two million acres in upstate New York was cut up into a grid of 600-acre plots to be given away to the Continental Army soldiers and officers. A neat grid of 28 townships did not take into account the complicated terrain of the Finger Lakes nor the presence of the ingenious Haudenosaunee population which was brutally dispossessed of its land. To this day, the land deeds refer to the original Military Tract lot numbers and we walk and drive on the grid of roads that was defined by the map of 1792. And only presently the history of dispossession is starting to be publicly acknowledged and discussed. Shortly after this project, the President of Cornell University for the first time publicly acknowledged that the university stands on the Native Cayuga lands.
Installation Design: Aleksandr Mergold, Sasson Rafailov, Aaron Goldstein, Andrew Fu.
Supported by: Cornell Council for the Arts
Special thanks to: Andrew T. Wong, Lindy Foltz, Anamika Goyal, Alex Jopek, Sophie Nichols, Daniel Toretsky, Cameron Neuhoff
Landscape Architecture Students: Teresa Ruswick, Alice Sturm, Nicolas Grefenstette, Wenjun Xu and Ahmed Khan
Architecture Design Studio: Zeyu Cai, Yoonseo Cha, Xiaoyan Dong, Alexandra Foster, Heesun Han, Ji Eun Lee, Timothy Ryan, Erin Soygenis, Cassidy Viser, Andrew Wong, II-Sang Yoon

