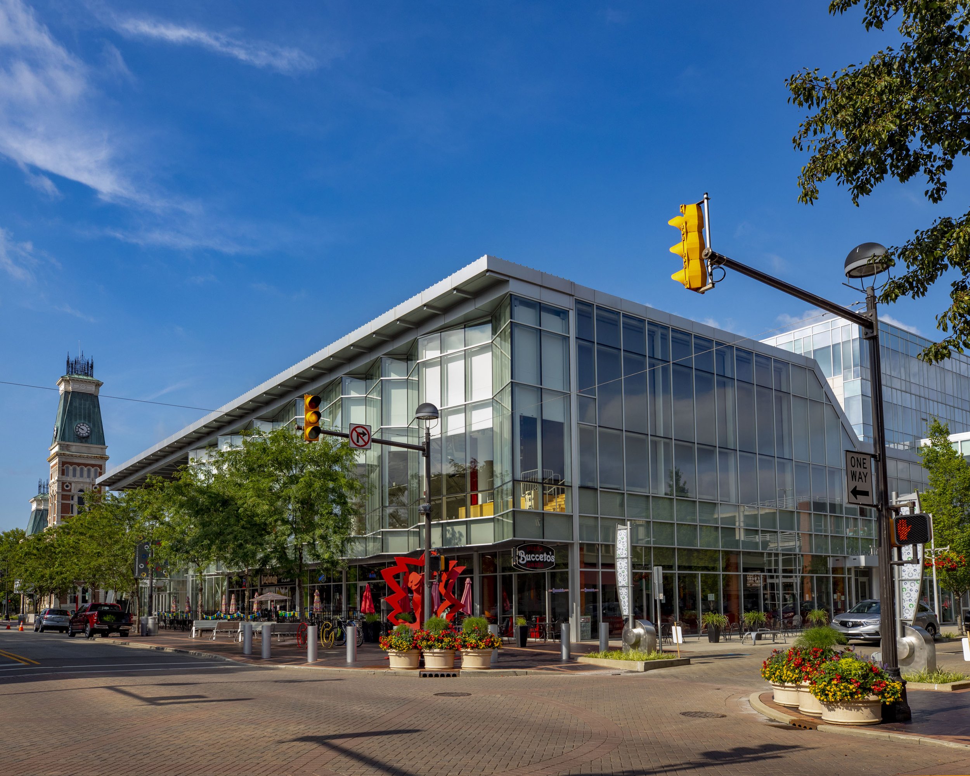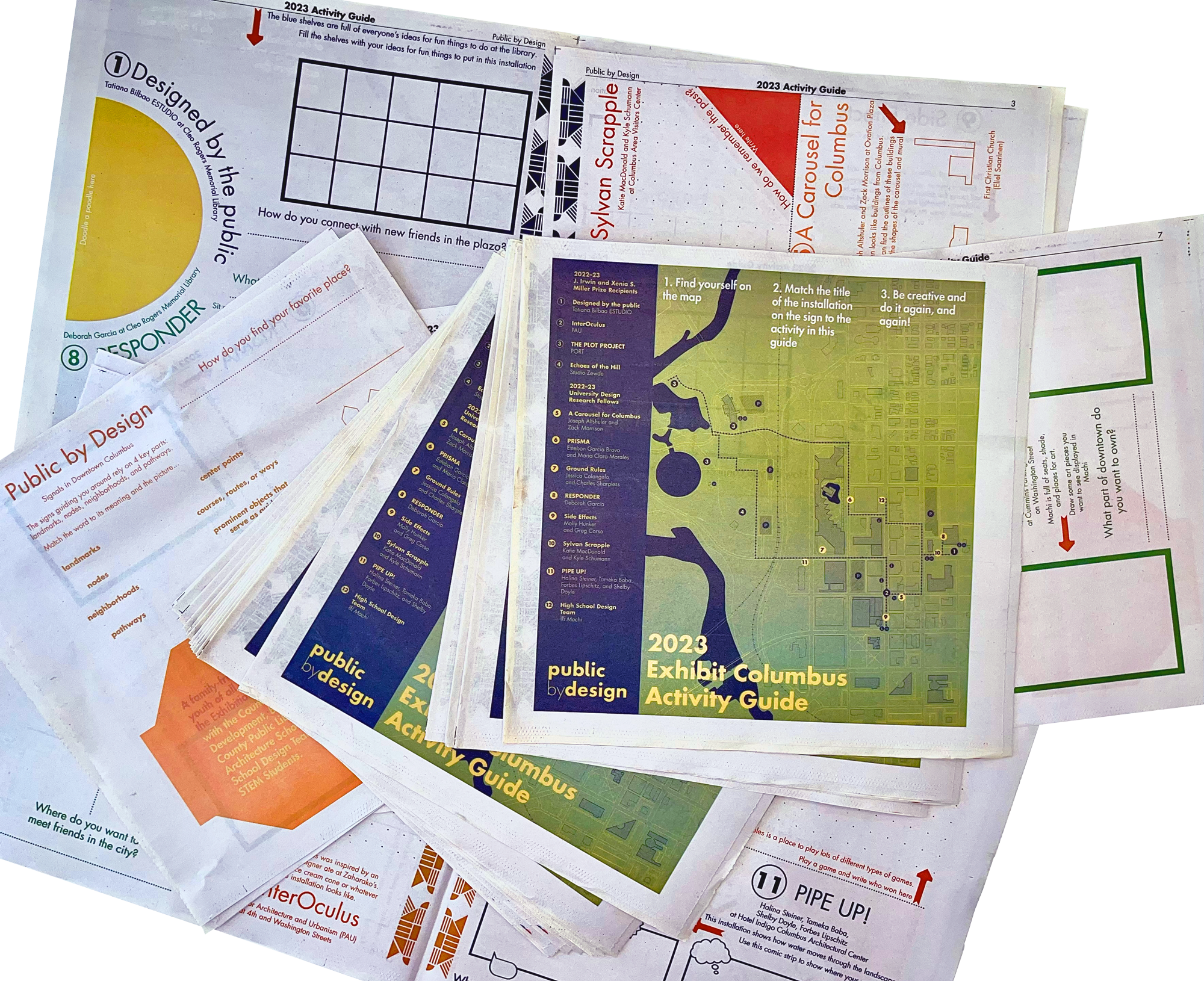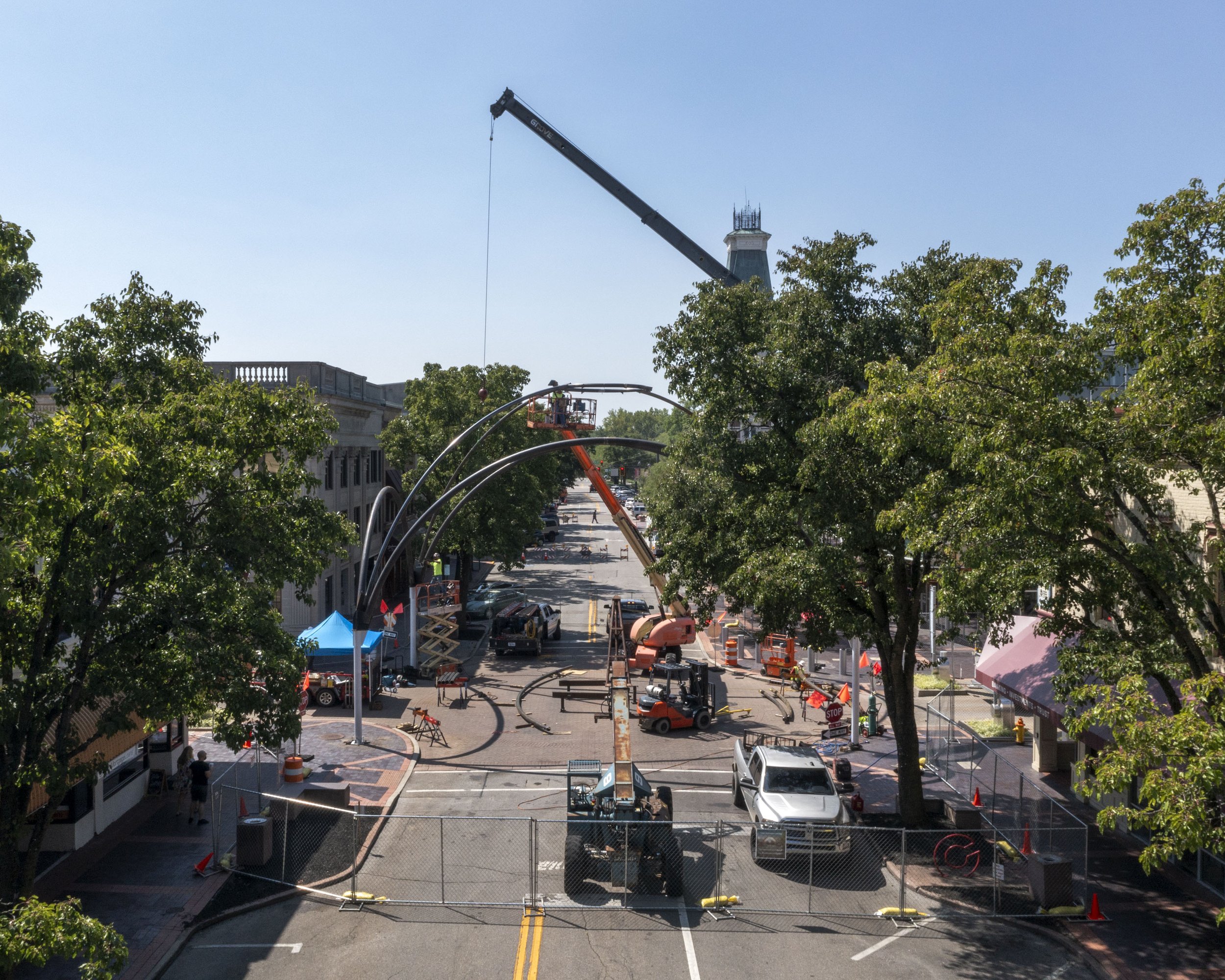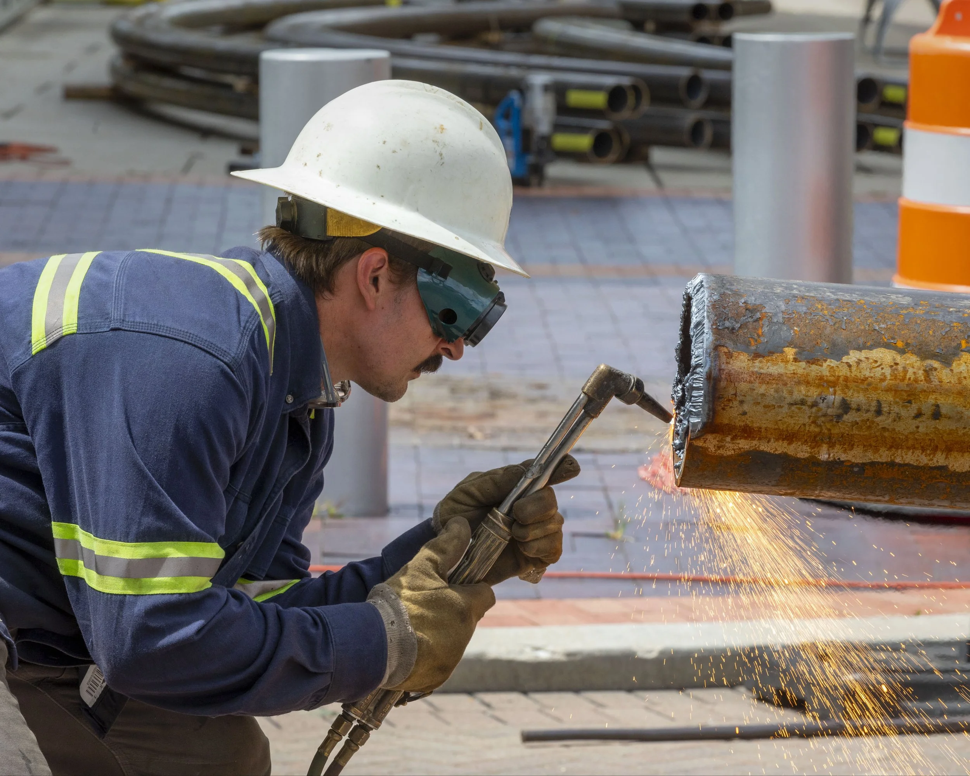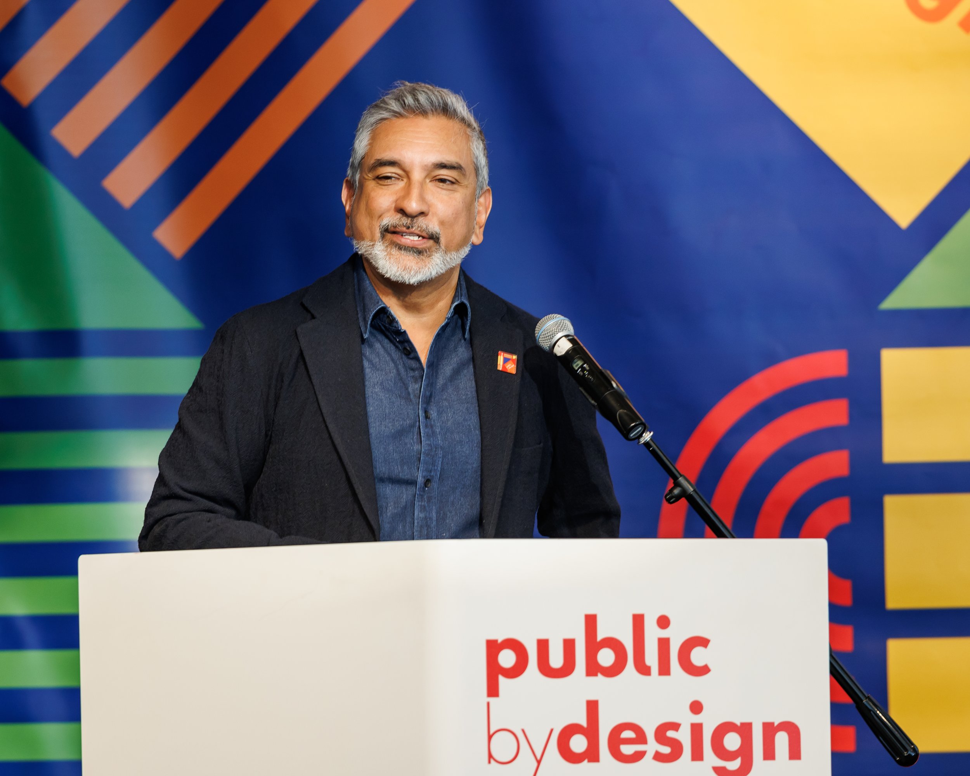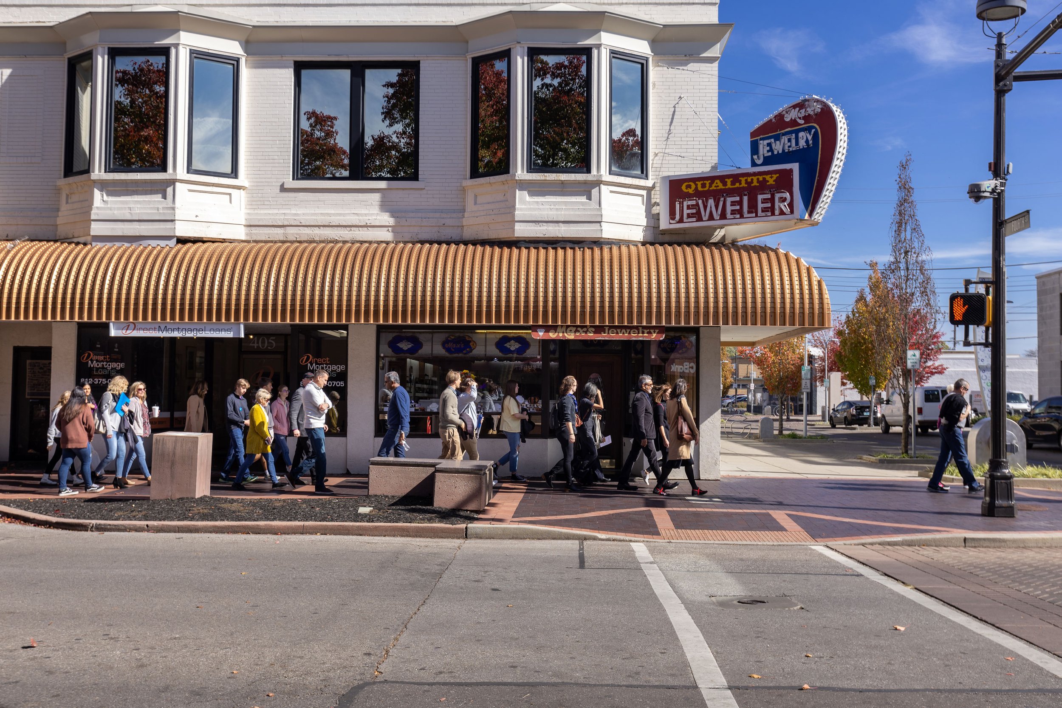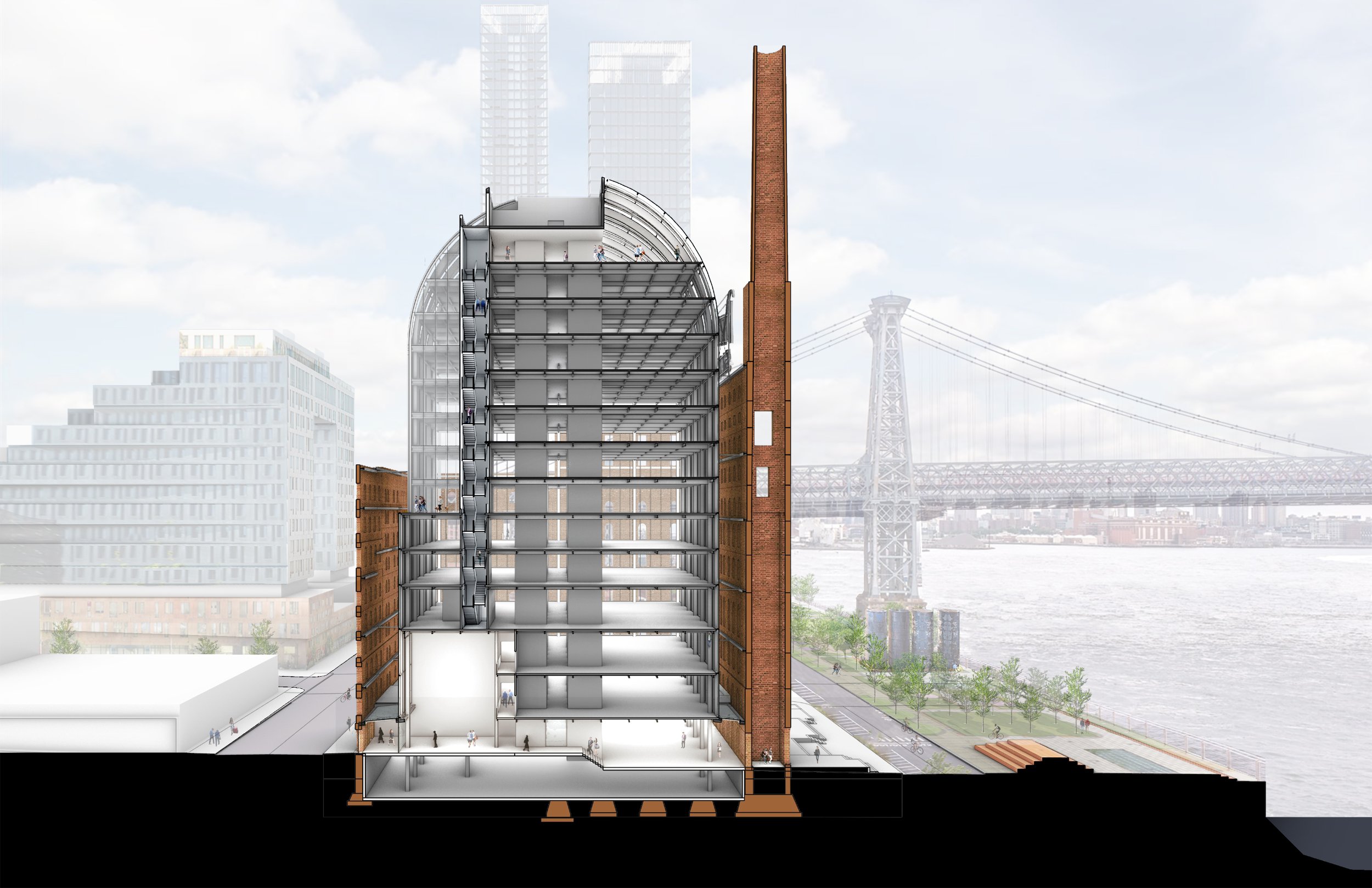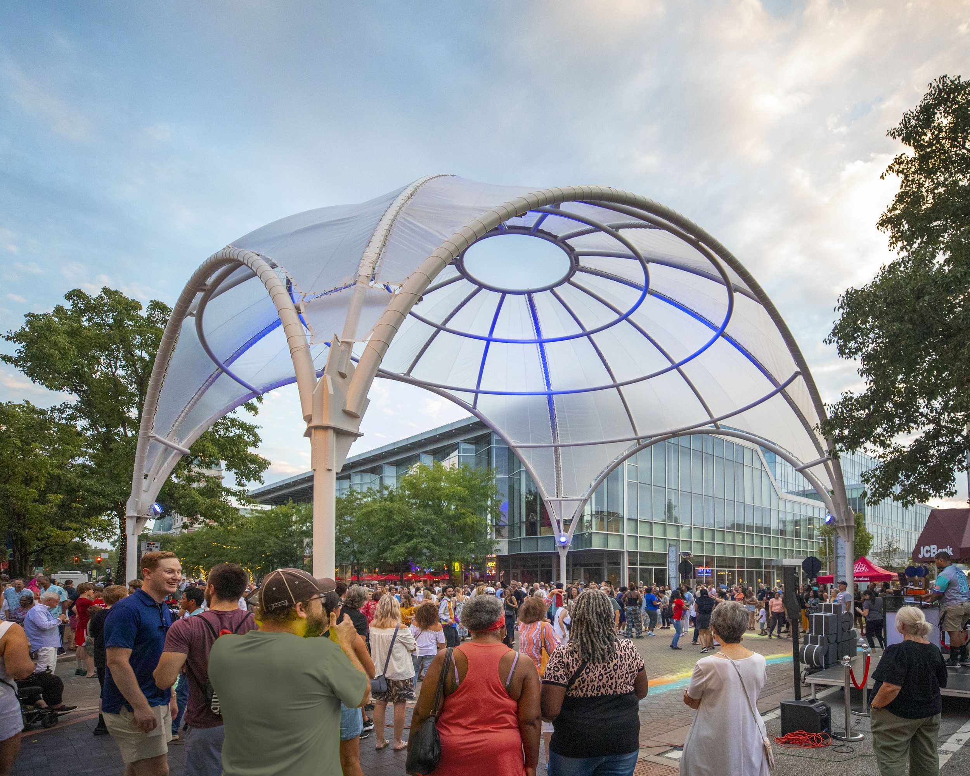
J. Irwin and Xenia S. Miller Prize
●
PAU
●
InterOculus
●
Presented by Tracy L. Haddad Foundation
●
J. Irwin and Xenia S. Miller Prize ● PAU ● InterOculus ● Presented by Tracy L. Haddad Foundation ●
InterOculus is at the crossroads of Indiana’s Columbus, at the intersection of Washington and Fourth Streets. Its canopy form, celebratory purpose, and equitable invitation are derived from an extensive community engagement process. Inspired by influences as diverse as the iconic Pantheon in Rome, local carnival vernacular, ice cream sundaes from Zaharakos, and the wigwams of the Miami and Shawnee peoples, the design creates a visual and physical destination that can help revitalize downtown day and night through the experiences of suspension, illumination, and projection. The project asks the community to enjoy the structure, revel in the city’s historic downtown, and advocate for permanent urban public space that connects Columbus's diverse communities and mindsets through positive social friction.
Accessbility
The exhibit is located above street level and can be viewed from multiple accessible sidewalks surrounding the object.

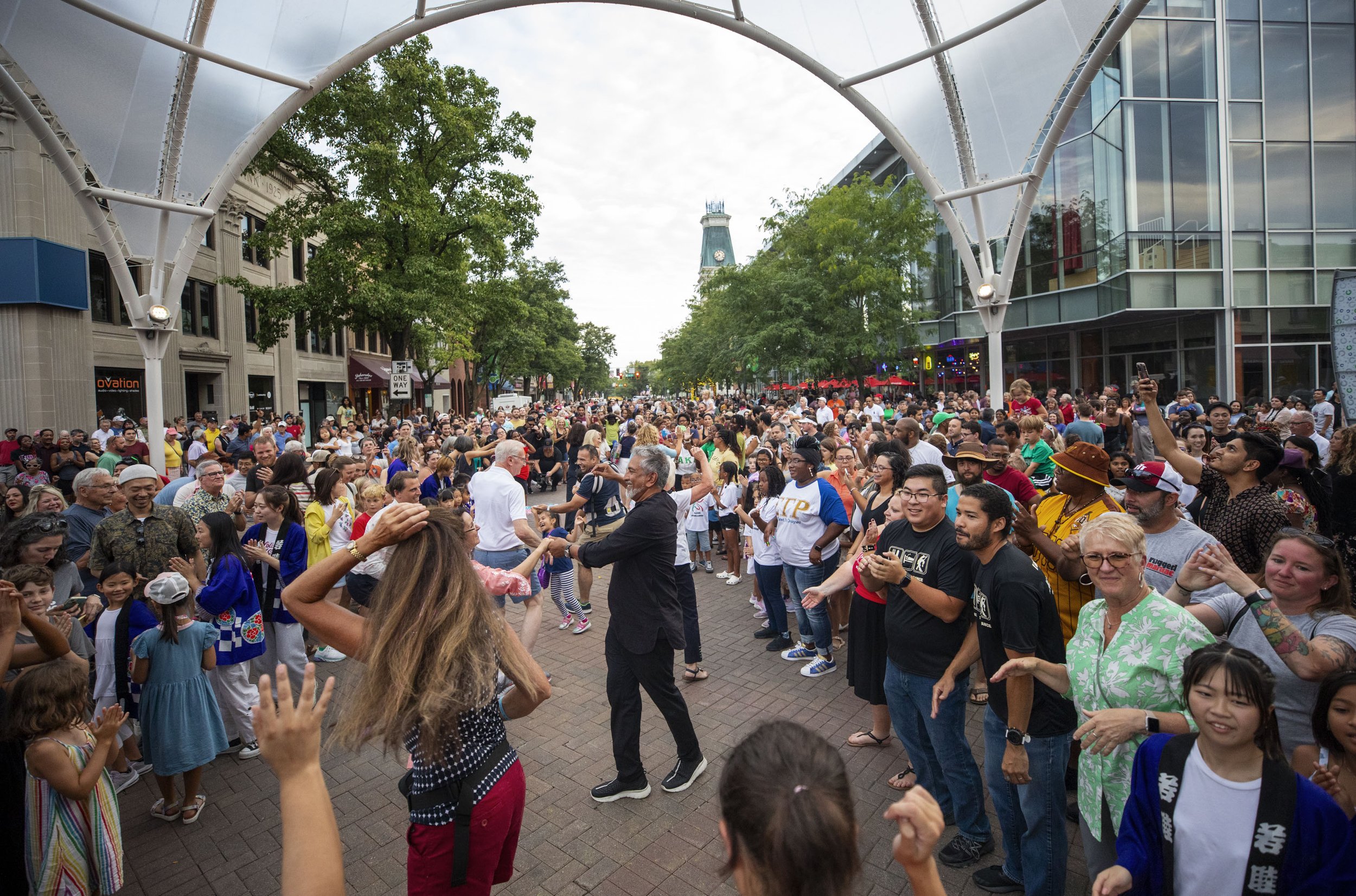
What is a civic identity?
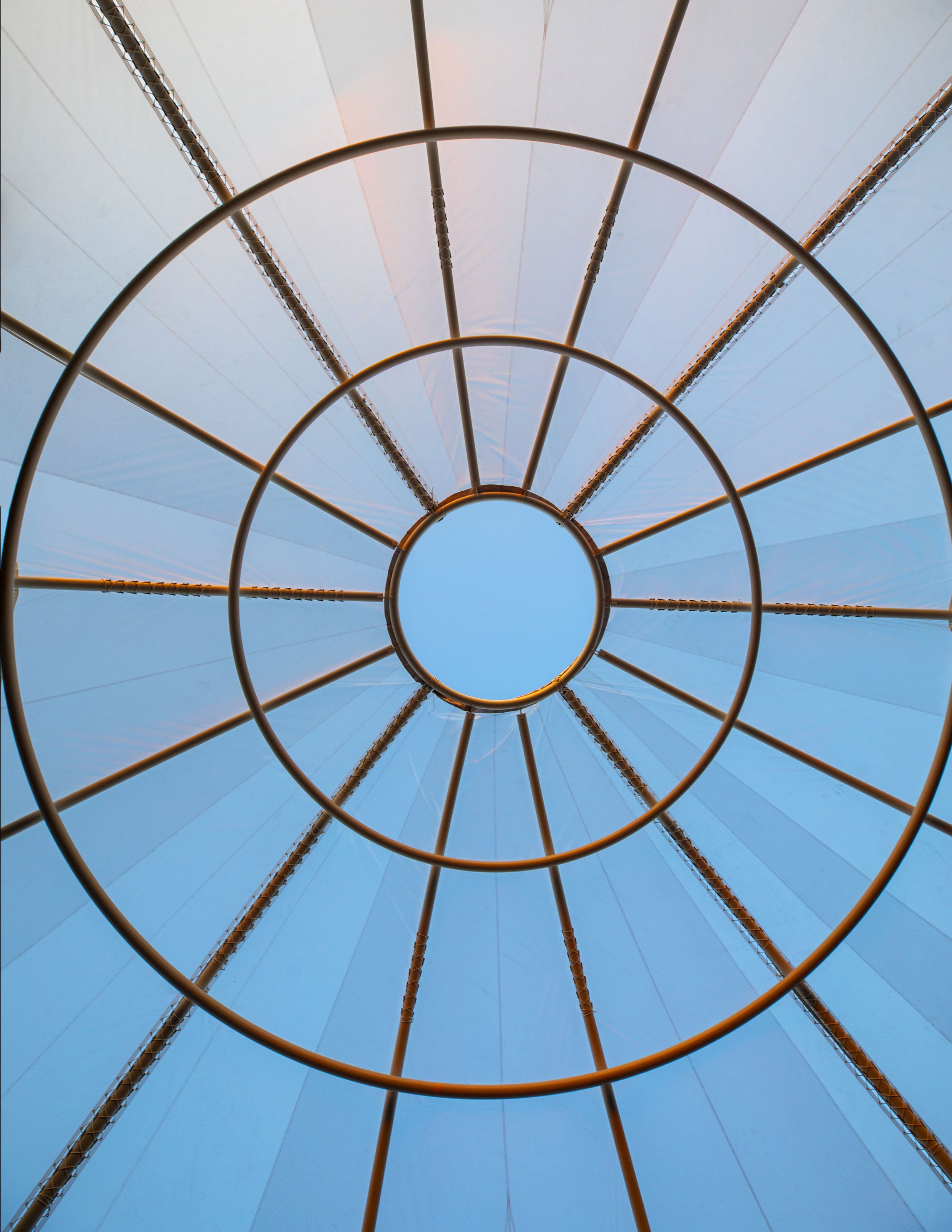


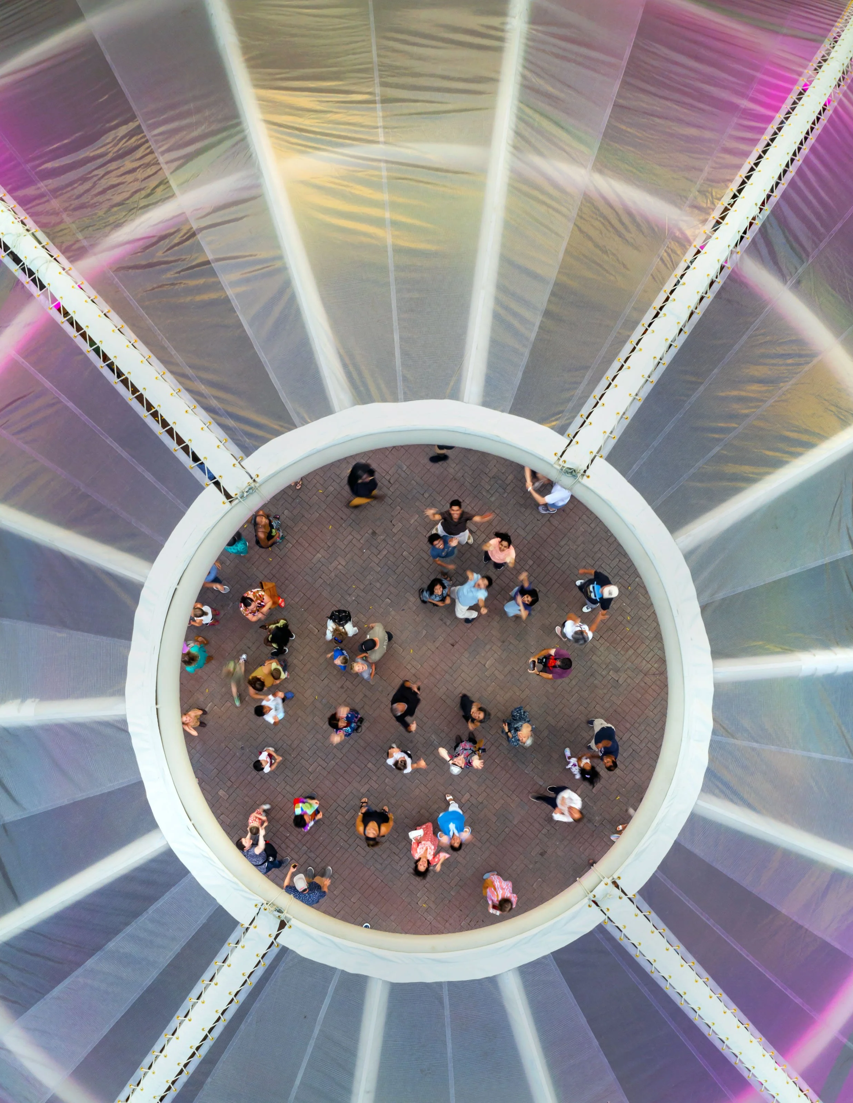
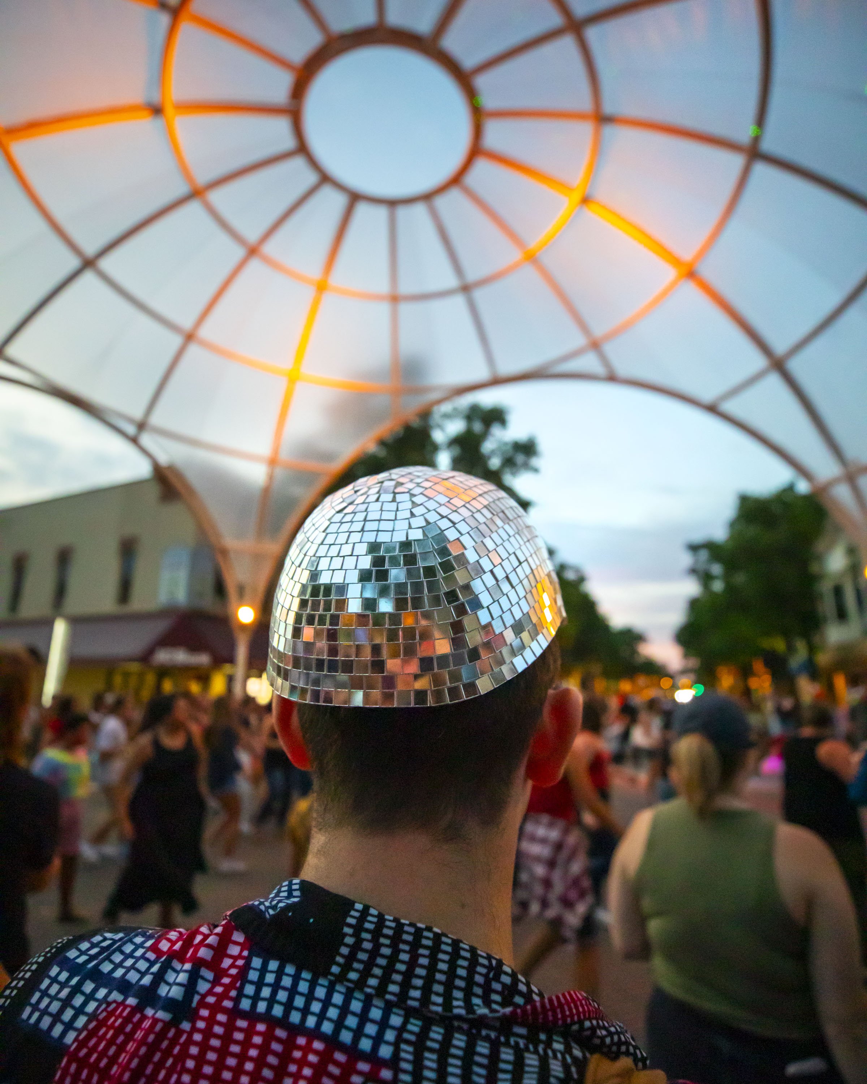

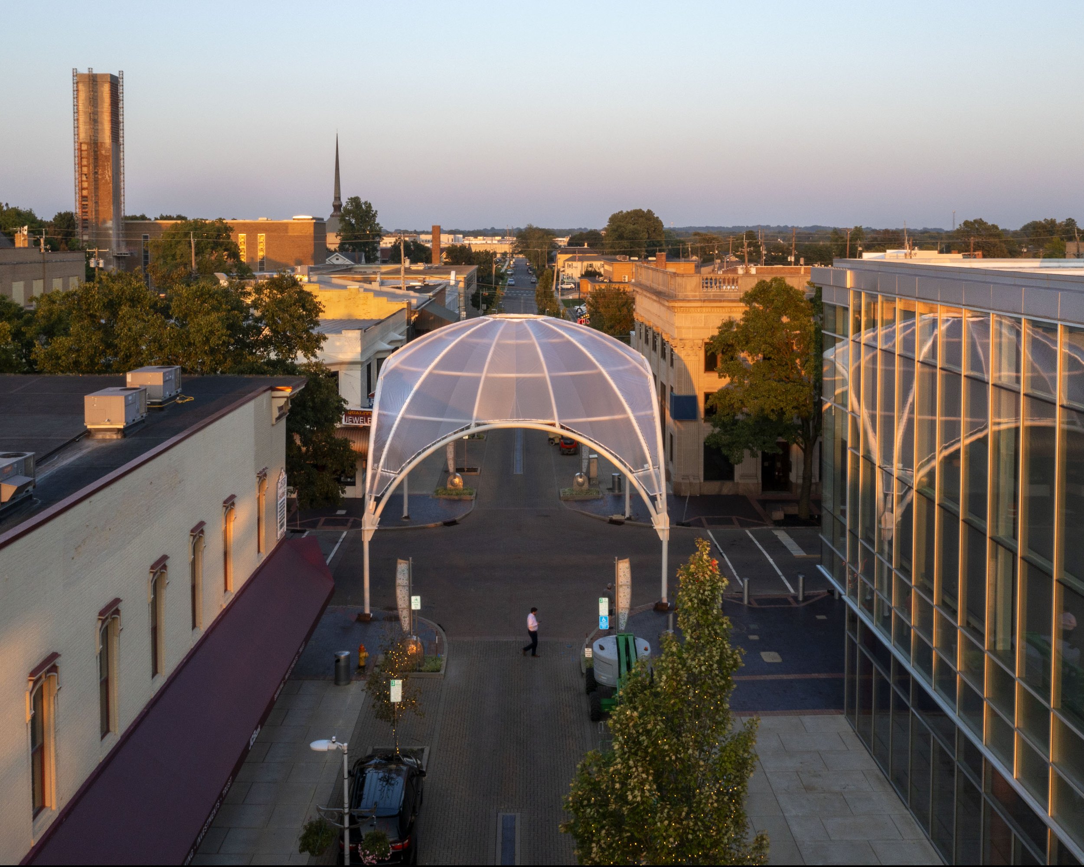

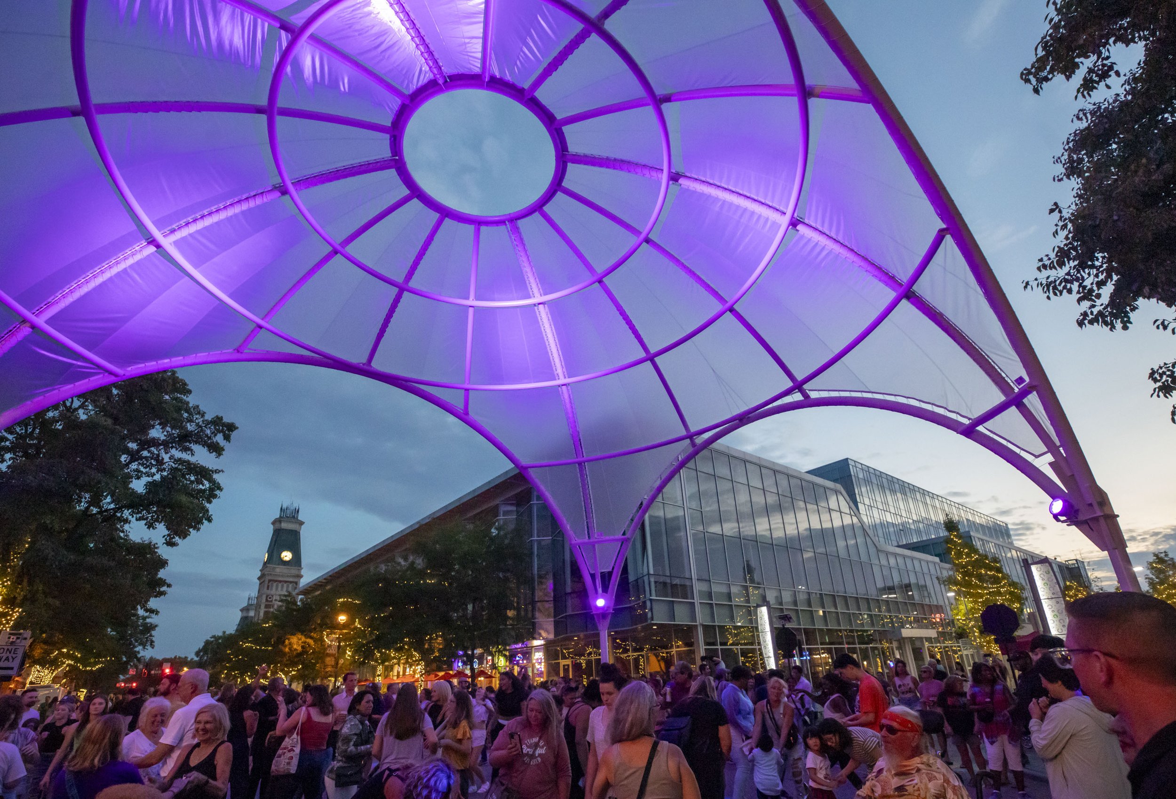

InterOculus Installation Credits
J. Irwin and Xenia S. Miller Prize
Presented by
Tracy L. Haddad Foundation
Design Team
Design Architect: PAU | Practice for Architecture and Urbanism
Vishaan Chakrabarti
Ruchika Modi
Mark Faulkner
Skylar Bisom Rapp
Harry Ross
Julia Lewis
Eric Peters
Structural Engineer (Dome): RBHU
Structural Engineer (Existing Conditions): Katahdin Engineering
Fabric Consulting Engineer: FTL Design Engineering Studio
Construction & Fabrication Team
General Contractor: Taylor Bros Construction Co., Inc
Site Demolition & Removals: City of Columbus
Steel Erection & Design Assist: All Out Ironworks
Column Fabrication & Design Assist: Vector Custom Fabricating
Dome Fabrication, Design Assist, & Steel Erection Support: Whitco Fabrication
Curved Steel Supplier: Chicago Metal Rolled Products
Fabric: Rainier Industries, LTD
Lighting & Projection: Ovation Technology Group
Manufacturer / Supplier
Rolled Steel Supplied from: Chicago Rolled Metal Products
Fabric Manufactured by: Rainier Industries, LTD
Materials
Structural steel tubing, Tensile vinyl fabric, LED fixtures
Additional Credits
The Local Businesses that accommodated street closures
Brose Partington Studio
Clutch Fabrication
Columbus Indiana Architectural Archives
Cummins Inc.
Lera Consulting Structural Engineers
The Miller Family
Tillotson Design Associates
Tracy L. Haddad Foundation
Johnson Ventures
City of Columbus
Mark and Wendy Elwood Foundation
Ovation Technology Group
Site: 4th Street and Washington Street, civic infrastructure, and The Commons, 2011
The City of Columbus was founded in 1821 and today serves as the county seat of Bartholomew County with a population of just over 50,000. The City received a 2022 National Endowment for the Arts Our Town Grant to work with Exhibit Columbus, and focus on the cultural and economic development of its historic downtown. PAU’s site is focused on the public areas surrounding The Commons, which was designed by Koetter Kim & Associates and opened in 2011.
In partnership with Community Curator, Dave Hayward, City Engineer, Previous Executive Director of City of Columbus Department of Public Works
Curatorial Question
What is a civic identity?
“‘The place is magical’, Vishaan said, ‘and PAU feels forever attached to it.’”
Vishaan Chakrabarti, founder and creative director of PAU in New York, immigrated to the United States from Kolkata, India with his sister; father, a molecular biophysicist and biochemist in eye research; and his mother, a librarian and classic Bengali singer. Family travels imparted a love of cities, architecture, and art to young Vishaan. He grew up in Tucson, Arizona, then in the suburbs of Boston, where he experienced violent racism that affected him for many years.
His wife is architect Maria Alataris, whose firm focuses on residential architecture and interiors. Son Evan, daughter Avia, and canine companions Hero and Rosie complete their family.
Vishaan said the team learned a tremendous amount during the fabrication, projection, and lighting of their installation. He said the site and installation are in the most symbiotic dance. Both design and installation were enormous challenges.
The group feels close to Columbus through meetings, Zoom calls, drinks, and ice cream sundaes.
Despite PAU being eight years old, this installation will be their first built work, soon to be followed by the Domino Sugar Refinery in Brooklyn, the Federal Aviation Administration’’s next generation of regional air traffic control towers, a major expansion of the Rock and Roll Hall of Fame, Princeton’s Hobson College, an Underground Railroad Memorial for Freedom Seekers at Niagara Falls, Schuylkill Yards Phase One, and a new Pennsylvania Station for New York City. Building in Columbus, he said, fulfills a life-long dream.
Mark Faulkner is an associate principal at PAU whose mother was also a librarian. His father was an elementary school teacher and later a computer programmer, and they were both performing musicians. His childhood memories take him to the Franklin Institute in Philadelphia, where he learned to look under the surface of this world, think about science, and discover the world for himself. He discovered his career in second grade and told his mother he wanted to be an inventor. In high school, he was drawn to art and mechanical drawing classes and that is when architecture (“practically the same thing as an inventor!”) came into focus.
Mark’s first professional architecture assignment was handwriting the names for a Quaker cemetery grave book that members insisted be reproduced by hand. Among his mentors is Joyce Hwang, a previous Exhibit Columbus participant and one of his college professors. He said she taught him to become comfortable with his brain and his own way of thinking.
He and his architect wife have two children, ages 3 and 6. He has taught them to draw floor plans and building elevations; they know the significant buildings of the New York City skyline; and they enjoy building with blocks.
Working on InterOculus has brought him close to several Indiana steel fabricators. Such direct connections are often lost on larger projects, he said, but there is an intimacy to Columbus and Exhibit Columbus that is unavoidable.
Mark said there were many challenges in creating the project, but that is part of the excitement with a project like this one. The most challenging issue was the time frame from design to completion since architecture is generally a slow process over the years. By comparison, he said, Exhibit Columbus is an Indy 500 race.
This excerpt is from the 2023 Field Guide. Download it here.
Activity Guide for kids and families to explore the Exhibition.
Download the activity for the installation InterOculus. Print at home, or stop by any Infohub to pick up a free guide.
Creating InterOculus
2023 Design Presentations
InterOculus installation design concept by 2022–23 J. Irwin and Xenia S. Miller Prize Recipient PAU from New York, New York.
“Indiana’s Columbus is a promised land for public architects—not only because it so beautifully manifests the idealism of the Modern movement—but because through initiatives like the Miller Prize, Columbus implores us to rethink the brilliant but singular Modern Legacy as a pluralist force for change in the troubled world we confront today.” — Vishaan Chakrabarti, Founder & Creative Director
2022 Symposium
PAU led a community engagement session through downtown Columbus during the 2022 Symposium, discussing topics like urban infrastructure and furniture, landmarks, and the future of downtowns.
J. Irwin and Xenia S. Miller Prize Recipient
Practice for Architecture and Urbanism | PAU
New York, New York
Practice for Architecture and Urbanism | PAU is a Manhattan-based studio dedicated to the advancement of sustainable, equitable, and joyous cities. The studio is led by Vishaan Chakrabarti and Ruchika Modi. PAU embraces a scale-fluid design approach to a continuum of architecture and urbanism projects including civic institutions, public infrastructure, and social housing. The team of thirty, network of experienced collaborators, and their clients all come to PAU inspired by a collective desire to palpably and positively impact the world.
Existing work by Practice for Architecture and Urbanism
Rock and Roll Hall of Fame and Museum In 2021 PAU won an invited global competition to expand I.M. Pei’s Rock and Roll Hall of Fame in Cleveland, Ohio—the Rock Hall chose to go from Pei to PAU due to the firm’s consistent focus on an open geometry that amplifies Pei’s heart of glass into a musical mecca as both the genre and generations evolve. Credit: PAU
Wave Bridge In collaboration with famed bridge engineer SbP, PAU has designed the Wave Bridge in downtown Indianapolis, which breaks ground in October 2022. In plan the bridge prioritizes pedestrians and bicycles, while in section the structure emulates the existing trees on the verdant banks of Fall Creek. Credit: PAU
Domino Sugar Refinery With a restless focus on palimpsest and cultural connection, PAU is transforming this industrial landmark on Brooklyn’s waterfront into a community jewel by inserting an all-electric glass barrel vault and public programs into the existing structure, imbuing the muscular brick icon with luminosity and porosity. Credit: PAU


